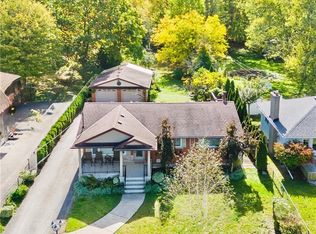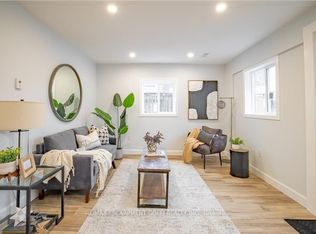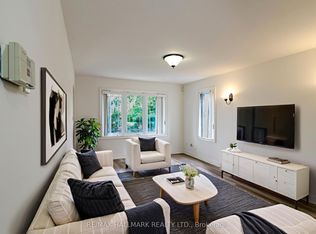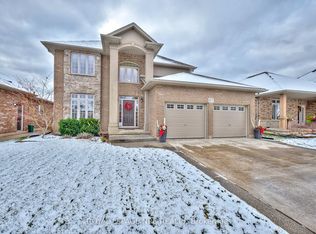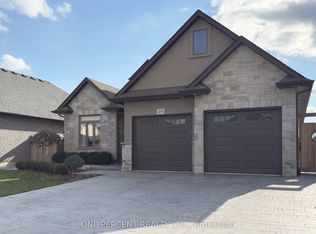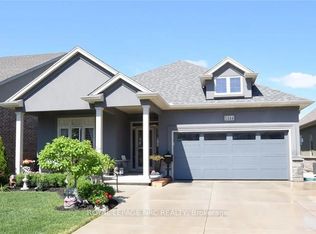Tucked away on a quiet cul-de-sac in one of Welland's most desirable neighbourhoods, this custom 2 storey home built by Karisma Homes offers over 4,200 square feet of total living space, combining comfort, style and functionality all just minutes from schools, parks and shopping. Step inside to soaring 25-foot ceilings, with beautiful hardwood floors and a bright, open-concept main floor. The kitchen is built to impress with granite counters, a butlers pantry and easy access to the tiered Trex patio through sliding glass doors perfect for entertaining or relaxing outdoors. With 6 total bedrooms and 4 bathrooms, theres plenty of space for a growing family or guests. The large primary suite features a walk-in closet and private 5 piece ensuite. Downstairs, the fully finished basement includes a home gym, kitchenette, and convenient walk-up access ideal for in-laws or extended stays. Outside, enjoy a fully fenced backyard, a double-car attached garage and a double-wide stamped concrete driveway for extra parking. This home checks all the boxes for comfort, function and location. Don't miss your chance to make it yours!
For sale
C$1,049,900
135 Forest Ridge Ct, Welland, ON L3C 0C2
6beds
4baths
Single Family Residence
Built in ----
6,103.57 Square Feet Lot
$-- Zestimate®
C$--/sqft
C$-- HOA
What's special
- 23 days |
- 11 |
- 0 |
Zillow last checked: 8 hours ago
Listing updated: January 12, 2026 at 08:43am
Listed by:
COLDWELL BANKER ADVANTAGE REAL ESTATE INC, BROKERAGE
Source: TRREB,MLS®#: X12686992 Originating MLS®#: Niagara Association of REALTORS
Originating MLS®#: Niagara Association of REALTORS
Facts & features
Interior
Bedrooms & bathrooms
- Bedrooms: 6
- Bathrooms: 4
Heating
- Forced Air, Gas
Cooling
- Central Air
Features
- In-Law Capability
- Basement: Finished,Walk-Up Access
- Has fireplace: Yes
- Fireplace features: Natural Gas
Interior area
- Living area range: 2500-3000 null
Video & virtual tour
Property
Parking
- Total spaces: 6
- Parking features: Garage
- Has garage: Yes
Features
- Stories: 2
- Pool features: None
Lot
- Size: 6,103.57 Square Feet
Details
- Parcel number: 640270913
Construction
Type & style
- Home type: SingleFamily
- Property subtype: Single Family Residence
Materials
- Brick Veneer
- Foundation: Poured Concrete
- Roof: Asphalt Shingle
Utilities & green energy
- Sewer: Sewer
Community & HOA
Location
- Region: Welland
Financial & listing details
- Annual tax amount: C$8,028
- Date on market: 1/12/2026
COLDWELL BANKER ADVANTAGE REAL ESTATE INC, BROKERAGE
By pressing Contact Agent, you agree that the real estate professional identified above may call/text you about your search, which may involve use of automated means and pre-recorded/artificial voices. You don't need to consent as a condition of buying any property, goods, or services. Message/data rates may apply. You also agree to our Terms of Use. Zillow does not endorse any real estate professionals. We may share information about your recent and future site activity with your agent to help them understand what you're looking for in a home.
Price history
Price history
Price history is unavailable.
Public tax history
Public tax history
Tax history is unavailable.Climate risks
Neighborhood: L3C
Nearby schools
GreatSchools rating
- 4/10Harry F Abate Elementary SchoolGrades: 2-6Distance: 14 mi
- 3/10Gaskill Preparatory SchoolGrades: 7-8Distance: 14.9 mi
- 3/10Niagara Falls High SchoolGrades: 9-12Distance: 15.8 mi
- Loading
