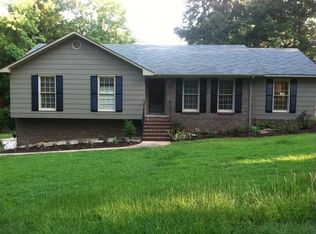Sold for $190,000
$190,000
135 Forest Hill Rd, Trinity, AL 35673
3beds
1,438sqft
Single Family Residence
Built in 1969
1.4 Acres Lot
$258,500 Zestimate®
$132/sqft
$1,259 Estimated rent
Home value
$258,500
$246,000 - $271,000
$1,259/mo
Zestimate® history
Loading...
Owner options
Explore your selling options
What's special
SOLD AS IS. 3 Bdrm 1.5 Ba home on 1.4+/- acres home has basement. Trinity area.
Zillow last checked: 8 hours ago
Listing updated: June 21, 2023 at 08:31am
Listed by:
Kim Hallmark 256-227-1923,
RE/MAX Platinum
Bought with:
Dillon Henderson, 125720
Apex Real Estate Inc
Source: ValleyMLS,MLS#: 1827055
Facts & features
Interior
Bedrooms & bathrooms
- Bedrooms: 3
- Bathrooms: 2
- Full bathrooms: 1
- 1/2 bathrooms: 1
Primary bedroom
- Features: Wood Floor
- Level: First
- Area: 99
- Dimensions: 9 x 11
Bedroom 2
- Level: First
- Area: 154
- Dimensions: 14 x 11
Bedroom 3
- Level: First
- Area: 100
- Dimensions: 10 x 10
Bathroom 1
- Level: First
- Area: 54
- Dimensions: 9 x 6
Dining room
- Level: First
- Area: 110
- Dimensions: 11 x 10
Kitchen
- Features: Tile
- Level: First
- Area: 162
- Dimensions: 9 x 18
Living room
- Features: Ceiling Fan(s), Wood Floor
- Level: First
- Area: 216
- Dimensions: 12 x 18
Heating
- Central 1
Cooling
- Central 1
Features
- Basement: Basement
- Number of fireplaces: 1
- Fireplace features: One
Interior area
- Total interior livable area: 1,438 sqft
Property
Features
- Levels: One
- Stories: 1
Lot
- Size: 1.40 Acres
Details
- Parcel number: 02 09 30 0 201 053.000
Construction
Type & style
- Home type: SingleFamily
- Architectural style: Ranch
- Property subtype: Single Family Residence
Condition
- New construction: No
- Year built: 1969
Utilities & green energy
- Sewer: Septic Tank
- Water: Public
Community & neighborhood
Location
- Region: Trinity
- Subdivision: Metes And Bounds
Other
Other facts
- Listing agreement: Agency
Price history
| Date | Event | Price |
|---|---|---|
| 11/30/2025 | Listing removed | $265,000$184/sqft |
Source: | ||
| 8/2/2025 | Price change | $265,000-1.5%$184/sqft |
Source: | ||
| 7/18/2025 | Price change | $269,000-2.2%$187/sqft |
Source: | ||
| 7/2/2025 | Price change | $275,000-3.5%$191/sqft |
Source: | ||
| 6/24/2025 | Price change | $285,000-1.4%$198/sqft |
Source: | ||
Public tax history
| Year | Property taxes | Tax assessment |
|---|---|---|
| 2024 | -- | $15,980 -31.5% |
| 2023 | $872 | $23,320 +100% |
| 2022 | -- | $11,660 +16.1% |
Find assessor info on the county website
Neighborhood: 35673
Nearby schools
GreatSchools rating
- 8/10West Morgan Middle SchoolGrades: 5-8Distance: 1.3 mi
- 3/10West Morgan High SchoolGrades: 9-12Distance: 1.3 mi
- 9/10West Morgan Elementary SchoolGrades: PK-4Distance: 2.1 mi
Schools provided by the listing agent
- Elementary: West Morgan
- Middle: West Morgan
- High: West Morgan
Source: ValleyMLS. This data may not be complete. We recommend contacting the local school district to confirm school assignments for this home.
Get pre-qualified for a loan
At Zillow Home Loans, we can pre-qualify you in as little as 5 minutes with no impact to your credit score.An equal housing lender. NMLS #10287.
