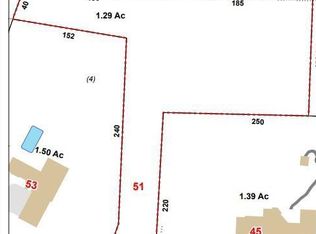Welcome to your quiet place in the country.Set on a partially wooded lot,this picturesque Cape Cod style home has been completely remodeled inside and out with attention to detail and quality craftsmanship throughout.A charming stone wall lines the front of the property adding to its picture postcard appeal.The 1st floor features an open floor plan,with a beautifully appointed kitchen highlighted by white shaker cabinets, ss appliances,a breakfast bar, and quartz counters.This area opens into the living rm/family rm that combines space for a kitchen table.Sliding glass doors open out to a deck with views of the level backyard,perfect for entertaining.The focal point of the living room/family room is the marble faced fireplace.A private master bedrm suite is also on the 1st floor.The master bathrm with tile shower, jetted tub,and granite sink top compliment this space,along with a desirable walk-in closet.A formal dining rm with recessed lighting,an office,and a half bath complete the 1st floor.Two large bedrooms on the 2nd floor,one of which includes a large walk-in closet,are on opposite sides of a center hallway.The laundry is also conveniently located on the 2nd floor,as well as a full bath with tub/shower combo.Adding to the appeal of this home is a partially finished basement with tile flooring and a fireplace.Other popular features of this inviting home are hardwood flooring on both levels,chair rail trim throughout,central air and 2 zone heating, and new septic tank. Updates include new windows, siding, roofing, HVAC, plumbing, electrical, insulation, new oil tank, hot water heater, and septic tank.
This property is off market, which means it's not currently listed for sale or rent on Zillow. This may be different from what's available on other websites or public sources.

