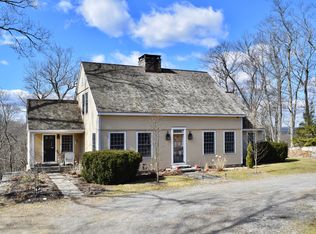Fantastic Post and Beam home settled on a quiet country road with gorgeous distant views! Beautiful exposed beams in every room as well as hardwood floors throughout the first and second floors. Front to back living room with massive rustic beams, stone fireplace and access to a large back deck overlooking all three acres and gorgeous countryside views, great for entertaining! The first floor provides a family room with vaulted ceiling currently used as a master bedroom, kitchen and dining area, all with windows to the back. The first floor also provides a full bath and convenient laundry area. The second-floor offers 2/3 bedrooms, hardwood floors and the same exposed beams throughout. Full walkout lower level with high ceilings and windows allowing for an easy conversion to finished family or playroom. Level house site, oversized three car garage with storage above and only a 5 to 10-minute ride to several town centers and I84!
This property is off market, which means it's not currently listed for sale or rent on Zillow. This may be different from what's available on other websites or public sources.
