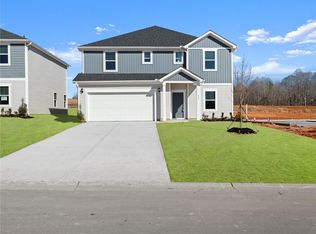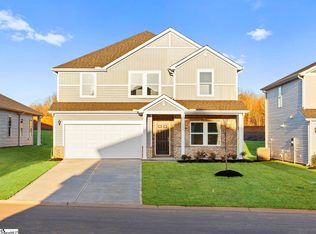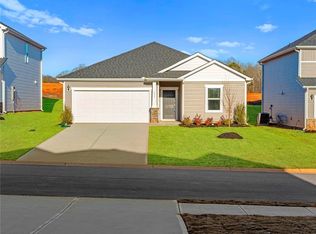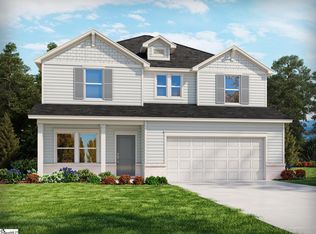Sold for $339,900 on 05/27/25
$339,900
135 Firehole Rd, Gray Court, SC 29645
4beds
2,345sqft
Single Family Residence
Built in 2025
-- sqft lot
$341,600 Zestimate®
$145/sqft
$1,829 Estimated rent
Home value
$341,600
Estimated sales range
Not available
$1,829/mo
Zestimate® history
Loading...
Owner options
Explore your selling options
What's special
Brand new, energy-efficient home ready NOW! Upstairs, the luxurious primary suite is ideal for relaxing while the spacious loft is perfect for your own media center. White cabinets with white quartz countertops, EVP flooring, and carpet in our Divine (2) Package. The Farm at Wells Creek offers energy-efficient, ranch and two-story homes. Located off I-385, homeowners will enjoy easy access to entertainment and dining. Floorplans vary from three to five bedrooms and include spacious open-concept great rooms and luxurious primary suites. Homeowners will enjoy premier amenities including a pool and cabana, pickleball courts, a playground, and more. Schedule an appointment today. Each of our homes is built with innovative, energy-efficient features designed to help you enjoy more savings, better health, real comfort and peace of mind. Photos are not of the actual home, but are inspirational photos of builder’s model home.
Zillow last checked: 8 hours ago
Listing updated: May 29, 2025 at 10:59am
Listed by:
Kelly Jo Hard 864-659-3220,
MTH SC Realty, LLC
Bought with:
AGENT NONMEMBER
NONMEMBER OFFICE
Source: WUMLS,MLS#: 20282585 Originating MLS: Western Upstate Association of Realtors
Originating MLS: Western Upstate Association of Realtors
Facts & features
Interior
Bedrooms & bathrooms
- Bedrooms: 4
- Bathrooms: 3
- Full bathrooms: 2
- 1/2 bathrooms: 1
Primary bedroom
- Level: Upper
- Dimensions: 13'-7"x16'-11"
Bedroom 2
- Level: Upper
- Dimensions: 10'-8" x 11'-2"
Bedroom 3
- Level: Upper
- Dimensions: 11'-8"x12'-1"
Bedroom 4
- Level: Upper
- Dimensions: 10'-5"x11'-4"
Great room
- Level: Main
- Dimensions: 19'-0"x16'-11"
Heating
- Heat Pump, Zoned
Cooling
- Heat Pump, Zoned
Appliances
- Included: Dryer, Dishwasher, Disposal, Gas Oven, Gas Range, Microwave, Refrigerator, Washer
- Laundry: Electric Dryer Hookup
Features
- Dual Sinks, Granite Counters, High Ceilings, Bath in Primary Bedroom, Pull Down Attic Stairs, Smooth Ceilings, Shower Only, Upper Level Primary, Walk-In Closet(s), Walk-In Shower, Window Treatments, Loft
- Flooring: Carpet, Tile, Vinyl
- Windows: Blinds, Vinyl
- Basement: None
Interior area
- Total structure area: 2,345
- Total interior livable area: 2,345 sqft
- Finished area above ground: 0
- Finished area below ground: 0
Property
Parking
- Total spaces: 2
- Parking features: Attached, Garage, Driveway
- Attached garage spaces: 2
Accessibility
- Accessibility features: Low Threshold Shower
Features
- Levels: Two
- Stories: 2
- Patio & porch: Patio
- Exterior features: Patio
- Pool features: Community
Lot
- Features: Level, Outside City Limits, Subdivision
Details
- Parcel number: 0970000088
Construction
Type & style
- Home type: SingleFamily
- Architectural style: Ranch
- Property subtype: Single Family Residence
Materials
- Vinyl Siding
- Foundation: Slab
- Roof: Architectural,Shingle
Condition
- New Construction,Never Occupied
- New construction: Yes
- Year built: 2025
Utilities & green energy
- Sewer: Public Sewer
- Water: Public
- Utilities for property: Cable Available, Electricity Available, Natural Gas Available, Sewer Available, Water Available, Underground Utilities
Community & neighborhood
Security
- Security features: Smoke Detector(s)
Community
- Community features: Common Grounds/Area, Clubhouse, Playground, Pool, Sidewalks
Location
- Region: Gray Court
- Subdivision: The Farm At Wells Creek
HOA & financial
HOA
- Has HOA: Yes
- HOA fee: $600 annually
- Services included: Pool(s), Recreation Facilities, Street Lights
Other
Other facts
- Listing agreement: Exclusive Right To Sell
Price history
| Date | Event | Price |
|---|---|---|
| 5/27/2025 | Sold | $339,900$145/sqft |
Source: | ||
| 4/22/2025 | Pending sale | $339,900$145/sqft |
Source: | ||
| 4/17/2025 | Price change | $339,900-2.6%$145/sqft |
Source: | ||
| 3/12/2025 | Price change | $348,900-0.3%$149/sqft |
Source: | ||
| 2/19/2025 | Price change | $349,900-0.6%$149/sqft |
Source: | ||
Public tax history
Tax history is unavailable.
Neighborhood: 29645
Nearby schools
GreatSchools rating
- 6/10Fountain Inn Elementary SchoolGrades: PK-5Distance: 4.2 mi
- 8/10Fountain Inn HighGrades: 9Distance: 4.7 mi
- 3/10Bryson Middle SchoolGrades: 6-8Distance: 6.8 mi
Schools provided by the listing agent
- Elementary: Fountain Inn Elementary
- Middle: Bryson Middle
- High: Fountain Inn High
Source: WUMLS. This data may not be complete. We recommend contacting the local school district to confirm school assignments for this home.

Get pre-qualified for a loan
At Zillow Home Loans, we can pre-qualify you in as little as 5 minutes with no impact to your credit score.An equal housing lender. NMLS #10287.
Sell for more on Zillow
Get a free Zillow Showcase℠ listing and you could sell for .
$341,600
2% more+ $6,832
With Zillow Showcase(estimated)
$348,432


