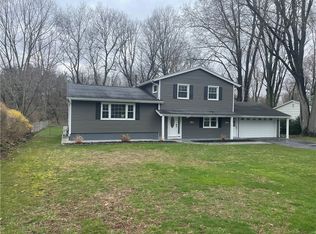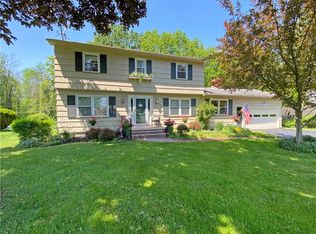Sensational Split Level Home ~ Sits on almost an acre of land in a great residential neighborhood! Spacious foyer as you enter the home w/ office (or 4th bedroom) on the right, updated 1/2 bath and family room ahead featuring commercial grade Pergo flooring, new gas fireplace in 2018 w/ brick surround, ceiling fan, and sliding glass doors to the back yard ~ Next level up is the kitchen w/ center island (w/ electric), new countertops & backsplash, new garbage disposal, lots of cabinet space, and breakfast bar into the formal dining room ~ All appliances are included, washer & dryer new in 2018 ~ Formal living room has large beautiful windows & original hardwood floors ~ Upstairs has 3 bedrooms w/ hardwood flooring & ceiling fans ~ 2 full baths incl master bdrm bath ~ On demand all-in-one boiler & water heater system new in 2015, multi-zone system ~ Glass block windows 2014, new electrical panel 2013, new sump pump 2012 ~ Exterior painted 2018 incl shutters & doors. New light fixtures throughout. Basement storage shelves & workbench staying ~ Great backyard w/ concrete patio & decorative fencing ~ Come make this your home!
This property is off market, which means it's not currently listed for sale or rent on Zillow. This may be different from what's available on other websites or public sources.

