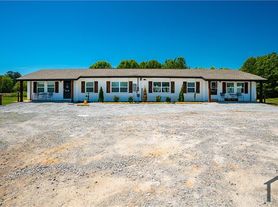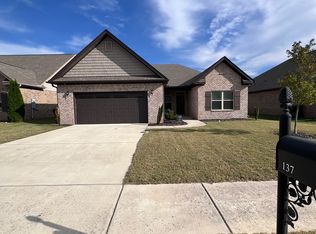Modern 4-Bedroom Home with Outdoor Kitchen, EV Charger, and Luxury Finishes Minutes from Redstone & MidCity
Welcome to this beautiful two-story, 2,555 sq. ft. home built in 2023, perfectly balancing modern design, comfort, and convenience. Featuring 4 spacious bedrooms, 2.5 bathrooms, and a 2-car garage, this home is designed for both effortless living and productive work-from-home days.
Inside, enjoy brand-new LVP flooring, a bright open-concept layout, and a chef's kitchen with granite countertops, sleek built-in appliances, and ample workspace. The living area flows to the outdoor kitchen, perfect for entertaining or unwinding in peaceful comfort.
Upstairs, the primary suite offers a tranquil retreat with his-and-her sinks, a luxurious soaking tub, a glass-enclosed shower, and a spacious walk-in closet. Every detail from the granite surfaces to the modern fixtures reflects quality craftsmanship and thoughtful design.
Additional Highlights:
EV charger in the garage
Spacious 2-car garage with extra storage
Energy-efficient systems and appliances
Large closets throughout
Landscaped yard with young trees
Gigabit AT&T Fiber Internet for lightning-fast connectivity
Located just 20 minutes from Redstone Arsenal and 10 minutes from MidCity, this home offers peaceful suburban living with easy access to shopping, dining, and entertainment. Enjoy modern amenities, quiet comfort, and a short commute into the city this home truly has it all.
Minimum Lease: 12 months
Utilities: Tenant responsible for all utilities.
Smoking: Not permitted indoors or in garage. Please smoke outside.
Pets: Allowed with a fee. Small to medium dogs preferred, though well-behaved large dogs will be considered.
Pet fee is 300 per pet.
House for rent
Accepts Zillow applications
$2,500/mo
135 Fall Meadow Dr, Harvest, AL 35749
4beds
2,555sqft
Price may not include required fees and charges.
Single family residence
Available now
Cats, dogs OK
Central air
In unit laundry
Attached garage parking
Heat pump
What's special
Modern designOpen-concept layoutOutdoor kitchen
- 21 days |
- -- |
- -- |
Travel times
Facts & features
Interior
Bedrooms & bathrooms
- Bedrooms: 4
- Bathrooms: 3
- Full bathrooms: 2
- 1/2 bathrooms: 1
Heating
- Heat Pump
Cooling
- Central Air
Appliances
- Included: Dishwasher, Dryer, Freezer, Microwave, Oven, Refrigerator, Washer
- Laundry: In Unit
Features
- Walk In Closet, Walk-In Closet(s)
- Flooring: Carpet, Hardwood
Interior area
- Total interior livable area: 2,555 sqft
Property
Parking
- Parking features: Attached, Off Street
- Has attached garage: Yes
- Details: Contact manager
Features
- Exterior features: Chefs kitchen, Electric Vehicle Charging Station, No Utilities included in rent, Outdoor kitchen, Soaking tub, Walk In Closet
Construction
Type & style
- Home type: SingleFamily
- Property subtype: Single Family Residence
Community & HOA
Location
- Region: Harvest
Financial & listing details
- Lease term: 1 Year
Price history
| Date | Event | Price |
|---|---|---|
| 10/17/2025 | Listed for rent | $2,500$1/sqft |
Source: Zillow Rentals | ||
| 7/28/2022 | Listing removed | -- |
Source: | ||
| 7/26/2022 | Listed for sale | $402,900$158/sqft |
Source: | ||

