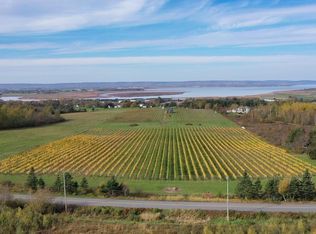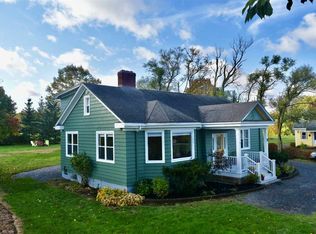Like pairing the perfect wine with a gourmet meal, the panoramic views of the Minas Basin from this gorgeous vantage point will captivate and sustain you from the moment you arrive. Every detail of this fabulous property was delicately planned and the immaculate one acre of vines produce only the finest of grapes for the local Vineyards sparkling wines. The thoughtful finishes inside the home with marvellous outside spaces, award winning addition and manicured grounds have blended together to create a bespoke lifestyle. Together, you have a fabulous offering with 7.26 acres of pristine Annapolis Valley land and a 3485 SF home that offers 5 bedrooms, 3 baths and delivers a unique layout for main level living along with potential guest or income quarters on the lower level and all of this with quality features that enhance the simply breath-taking views. The wonderful detached barn provides garage and workshop space, horse stabling if that is your desire, and a loft area perfect for your Yoga studio or a haven where your inspiration to paint soars! With grape vines out your back door, this special retreat can provide working revenue potential with room to add more vines, or passive income as you watch winery staff tend your precious crop. Imagine enjoying the magnificent sunsets while sipping wine from the many local, yet world- renowned vineyards. For the discerning buyer, it is all here! 2021-02-22
This property is off market, which means it's not currently listed for sale or rent on Zillow. This may be different from what's available on other websites or public sources.

