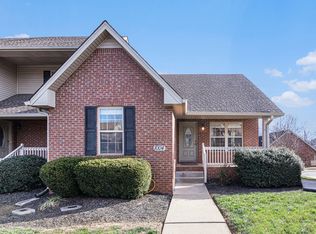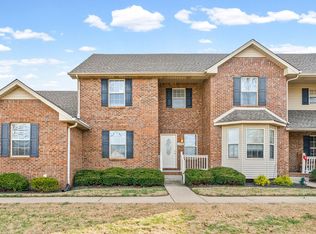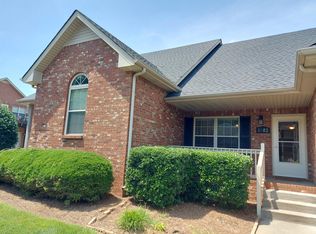Closed
$260,000
135 Excell Rd Unit 702, Clarksville, TN 37043
3beds
1,707sqft
Townhouse, Residential, Condominium
Built in 2006
-- sqft lot
$-- Zestimate®
$152/sqft
$2,104 Estimated rent
Home value
Not available
Estimated sales range
Not available
$2,104/mo
Zestimate® history
Loading...
Owner options
Explore your selling options
What's special
LOCATION! LOCATION! LOCATION in the HEART OF SANGO!!! Super Well Maintained. The Bonus Room could be Used as a 4th Bedroom with a 12x6 Walk-In Closet/Storage Room. Primary Bedroom on the Main Level. Covered Front Porch & Inviting Large Partially Covered Deck Great for Grilling & Outdoor Enjoyment. What the Owners Love Most About Living Here are "The Good People & the Sango Location."
Zillow last checked: 8 hours ago
Listing updated: October 10, 2025 at 05:04pm
Listing Provided by:
Lianne K. Rollins 931-320-6759,
Berkshire Hathaway HomeServices PenFed Realty
Bought with:
Lianne K. Rollins, 216684
Berkshire Hathaway HomeServices PenFed Realty
Source: RealTracs MLS as distributed by MLS GRID,MLS#: 2803688
Facts & features
Interior
Bedrooms & bathrooms
- Bedrooms: 3
- Bathrooms: 2
- Full bathrooms: 2
- Main level bedrooms: 1
Heating
- Central, Electric
Cooling
- Central Air, Electric
Appliances
- Included: Electric Oven, Electric Range, Dishwasher, Microwave
- Laundry: Electric Dryer Hookup, Washer Hookup
Features
- Ceiling Fan(s)
- Flooring: Carpet, Wood, Tile
- Basement: None,Crawl Space
- Common walls with other units/homes: 2+ Common Walls
Interior area
- Total structure area: 1,707
- Total interior livable area: 1,707 sqft
- Finished area above ground: 1,707
Property
Parking
- Total spaces: 2
- Parking features: Asphalt, Parking Lot
- Uncovered spaces: 2
Features
- Levels: Two
- Stories: 2
- Patio & porch: Deck, Covered, Patio
Lot
- Features: Level
- Topography: Level
Details
- Parcel number: 063081M E 02300H00011081M
- Special conditions: Standard
Construction
Type & style
- Home type: Townhouse
- Architectural style: Traditional
- Property subtype: Townhouse, Residential, Condominium
- Attached to another structure: Yes
Materials
- Brick, Vinyl Siding
- Roof: Shingle
Condition
- New construction: No
- Year built: 2006
Utilities & green energy
- Sewer: Public Sewer
- Water: Public
- Utilities for property: Electricity Available, Water Available
Community & neighborhood
Security
- Security features: Smoke Detector(s)
Location
- Region: Clarksville
- Subdivision: Woodland Park Condos
HOA & financial
HOA
- Has HOA: Yes
- HOA fee: $190 monthly
- Services included: Maintenance Grounds, Trash
Price history
| Date | Event | Price |
|---|---|---|
| 9/11/2025 | Sold | $260,000-3.7%$152/sqft |
Source: | ||
| 7/17/2025 | Contingent | $269,900$158/sqft |
Source: | ||
| 6/26/2025 | Price change | $269,900-3.2%$158/sqft |
Source: | ||
| 3/13/2025 | Listed for sale | $278,900-6.7%$163/sqft |
Source: | ||
| 9/26/2022 | Listing removed | -- |
Source: | ||
Public tax history
| Year | Property taxes | Tax assessment |
|---|---|---|
| 2017 | $1,127 -28.8% | $36,725 |
| 2016 | $1,583 +0% | $36,725 -2.2% |
| 2015 | $1,583 +1.4% | $37,550 |
Find assessor info on the county website
Neighborhood: 37043
Nearby schools
GreatSchools rating
- 9/10Sango Elementary SchoolGrades: K-5Distance: 2.3 mi
- 7/10Richview Middle SchoolGrades: 6-8Distance: 2 mi
- 7/10Clarksville High SchoolGrades: 9-12Distance: 1.8 mi
Schools provided by the listing agent
- Elementary: East Montgomery Elementary
- Middle: Richview Middle
- High: Clarksville High
Source: RealTracs MLS as distributed by MLS GRID. This data may not be complete. We recommend contacting the local school district to confirm school assignments for this home.
Get pre-qualified for a loan
At Zillow Home Loans, we can pre-qualify you in as little as 5 minutes with no impact to your credit score.An equal housing lender. NMLS #10287.



