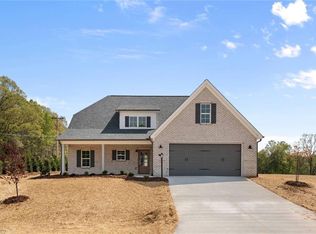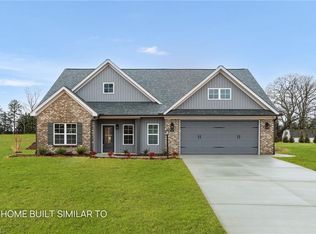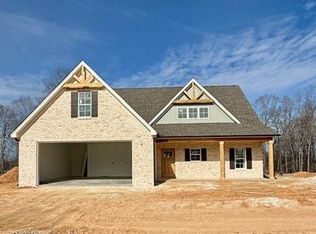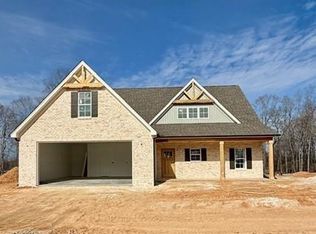Sold for $480,000 on 06/02/25
$480,000
135 Enclave Dr, Clemmons, NC 27012
4beds
2,836sqft
Stick/Site Built, Residential, Single Family Residence
Built in 2025
0.71 Acres Lot
$493,000 Zestimate®
$--/sqft
$2,782 Estimated rent
Home value
$493,000
$419,000 - $582,000
$2,782/mo
Zestimate® history
Loading...
Owner options
Explore your selling options
What's special
Welcome Home to 135 Enclave Drive located in the newest neighborhood in north western Davidson county ~ Arbor Park! Featuring 4 bedrooms, 3.5 bathrooms, an open concept living - kitchen - dining area that will certainly check all your boxes ! Situated on an oversized lot, buyers can enjoy leisurely afternoons on the covered back porch or take in the morning air while enjoying tea or coffee! Arbor Park is located minutes to downtown Clemmons but yet in highly sought after northern Davidson county ! Want to know more? Come see for yourself ! This exciting new opportunity for buyers is sure be just the home-site they have been searching for .
Zillow last checked: 8 hours ago
Listing updated: June 02, 2025 at 11:33am
Listed by:
Stacy Hill 336-399-2879,
Berkshire Hathaway HomeServices Carolinas Realty,
Cheryl Mooney 336-462-1559,
Berkshire Hathaway HomeServices Carolinas Realty
Bought with:
Ruth Prongay, 183967
Berkshire Hathaway HomeServices Carolinas Realty
Source: Triad MLS,MLS#: 1171723 Originating MLS: Winston-Salem
Originating MLS: Winston-Salem
Facts & features
Interior
Bedrooms & bathrooms
- Bedrooms: 4
- Bathrooms: 4
- Full bathrooms: 3
- 1/2 bathrooms: 1
- Main level bathrooms: 2
Primary bedroom
- Level: Main
- Dimensions: 14.25 x 16.5
Bedroom 2
- Level: Second
- Dimensions: 13.08 x 12
Bedroom 3
- Level: Second
- Dimensions: 12.67 x 12
Bedroom 4
- Level: Second
- Dimensions: 11.33 x 11.83
Bonus room
- Level: Second
- Dimensions: 10.83 x 20.33
Dining room
- Level: Main
- Dimensions: 13.42 x 12.33
Entry
- Level: Main
- Dimensions: 6 x 10.25
Great room
- Level: Main
- Dimensions: 19.42 x 17.83
Kitchen
- Level: Main
- Dimensions: 9.25 x 12.5
Laundry
- Level: Main
- Dimensions: 7.25 x 8.33
Loft
- Level: Second
- Dimensions: 13.42 x 16.17
Heating
- Fireplace(s), Heat Pump, Electric, Propane
Cooling
- Central Air
Appliances
- Included: Microwave, Dishwasher, Gas Cooktop, Free-Standing Range, Gas Water Heater, Tankless Water Heater
- Laundry: Dryer Connection, Main Level, Washer Hookup
Features
- Ceiling Fan(s), Kitchen Island, Pantry, Separate Shower, Solid Surface Counter
- Flooring: Carpet, Tile, Vinyl, Wood
- Has basement: No
- Attic: Pull Down Stairs
- Number of fireplaces: 1
- Fireplace features: Gas Log, Great Room
Interior area
- Total structure area: 2,836
- Total interior livable area: 2,836 sqft
- Finished area above ground: 2,836
Property
Parking
- Total spaces: 2
- Parking features: Driveway, Garage, Paved, Garage Door Opener, Attached
- Attached garage spaces: 2
- Has uncovered spaces: Yes
Features
- Levels: Two
- Stories: 2
- Patio & porch: Porch
- Pool features: None
Lot
- Size: 0.71 Acres
- Dimensions: 308 x 100
Details
- Parcel number: 03016C0000032
- Zoning: RA3
- Special conditions: Owner Sale
Construction
Type & style
- Home type: SingleFamily
- Architectural style: Transitional
- Property subtype: Stick/Site Built, Residential, Single Family Residence
Materials
- Brick, Vinyl Siding
- Foundation: Slab
Condition
- New Construction
- New construction: Yes
- Year built: 2025
Utilities & green energy
- Sewer: Septic Tank
- Water: Public
Community & neighborhood
Security
- Security features: Smoke Detector(s)
Location
- Region: Clemmons
- Subdivision: Arbor Park
Other
Other facts
- Listing agreement: Exclusive Right To Sell
- Listing terms: Cash,Conventional,FHA,VA Loan
Price history
| Date | Event | Price |
|---|---|---|
| 6/2/2025 | Sold | $480,000+0% |
Source: | ||
| 4/27/2025 | Pending sale | $479,994 |
Source: | ||
| 2/28/2025 | Listed for sale | $479,994 |
Source: | ||
Public tax history
Tax history is unavailable.
Neighborhood: 27012
Nearby schools
GreatSchools rating
- 5/10Northwest ElementaryGrades: PK-5Distance: 2.4 mi
- 9/10North Davidson MiddleGrades: 6-8Distance: 5.6 mi
- 6/10North Davidson HighGrades: 9-12Distance: 5.7 mi
Schools provided by the listing agent
- Elementary: Northwest
- Middle: North Davidson
- High: North Davidson
Source: Triad MLS. This data may not be complete. We recommend contacting the local school district to confirm school assignments for this home.

Get pre-qualified for a loan
At Zillow Home Loans, we can pre-qualify you in as little as 5 minutes with no impact to your credit score.An equal housing lender. NMLS #10287.



