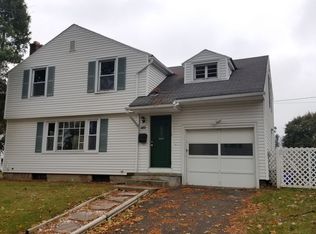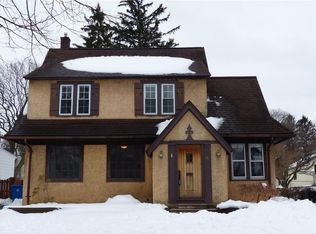Closed
$355,000
135 Elmcroft Rd, Rochester, NY 14609
4beds
1,741sqft
Single Family Residence
Built in 1947
6,098.4 Square Feet Lot
$394,700 Zestimate®
$204/sqft
$2,300 Estimated rent
Home value
$394,700
$375,000 - $414,000
$2,300/mo
Zestimate® history
Loading...
Owner options
Explore your selling options
What's special
Welcome to 135 Elmcroft Road in one of Rochester’s most desirable neighborhoods,North Winton Village, Unique floor plan with first floor bedroom and full bath (or ideal area for remote worker) in addition there are three bedrooms and full bath on second floor, family room, spacious updated kitchen-all appliances included, charming living room w/wood burning fireplace, hardwoods, thermopane windows, quaint enclosed porch/breezeway, fenced back yard, 2 car garage, Walkable to many Restaurants, Shops & Businesses. UPDATES:New Electric panel & breaker box 2017,2 new exterior door 2018,New roof & vents 2021, skylights(2)2021,water heater & furnace 2022, AC 2016, whole house duct cleaning 2022.
Delayed negotiations until Monday 5/1 @ 1:00 pm.
Zillow last checked: 8 hours ago
Listing updated: July 07, 2023 at 06:35am
Listed by:
Jacqueline Jackie Baker 585-732-9622,
RE/MAX Plus
Bought with:
Rick M. Visca, 30VI0808806
Keller Williams Realty Greater Rochester
Source: NYSAMLSs,MLS#: R1466585 Originating MLS: Rochester
Originating MLS: Rochester
Facts & features
Interior
Bedrooms & bathrooms
- Bedrooms: 4
- Bathrooms: 2
- Full bathrooms: 2
- Main level bathrooms: 1
- Main level bedrooms: 1
Heating
- Gas, Forced Air
Cooling
- Central Air
Appliances
- Included: Dryer, Dishwasher, Exhaust Fan, Electric Oven, Electric Range, Disposal, Gas Water Heater, Refrigerator, Range Hood, Washer
- Laundry: In Basement
Features
- Ceiling Fan(s), Entrance Foyer, Eat-in Kitchen, Separate/Formal Living Room, Skylights, Bedroom on Main Level, Programmable Thermostat
- Flooring: Carpet, Ceramic Tile, Hardwood, Varies, Vinyl
- Windows: Skylight(s), Thermal Windows
- Basement: Full
- Number of fireplaces: 1
Interior area
- Total structure area: 1,741
- Total interior livable area: 1,741 sqft
Property
Parking
- Total spaces: 2
- Parking features: Attached, Garage, Garage Door Opener
- Attached garage spaces: 2
Features
- Levels: Two
- Stories: 2
- Patio & porch: Enclosed, Porch
- Exterior features: Blacktop Driveway
Lot
- Size: 6,098 sqft
- Dimensions: 50 x 120
- Features: Corner Lot, Residential Lot
Details
- Parcel number: 26140010775000010420000000
- Special conditions: Standard
Construction
Type & style
- Home type: SingleFamily
- Architectural style: Cape Cod,Colonial
- Property subtype: Single Family Residence
Materials
- Vinyl Siding, Copper Plumbing
- Foundation: Block
- Roof: Asphalt
Condition
- Resale
- Year built: 1947
Utilities & green energy
- Electric: Circuit Breakers
- Sewer: Connected
- Water: Connected, Public
- Utilities for property: Cable Available, Sewer Connected, Water Connected
Community & neighborhood
Location
- Region: Rochester
- Subdivision: Elmcroft
Other
Other facts
- Listing terms: Cash,Conventional,FHA,VA Loan
Price history
| Date | Event | Price |
|---|---|---|
| 6/21/2023 | Sold | $355,000+36.5%$204/sqft |
Source: | ||
| 5/4/2023 | Pending sale | $260,000$149/sqft |
Source: | ||
| 5/2/2023 | Contingent | $260,000$149/sqft |
Source: | ||
| 4/28/2023 | Listed for sale | $260,000+67.9%$149/sqft |
Source: | ||
| 8/31/2017 | Listing removed | $154,900$89/sqft |
Source: RE/MAX Realty Group, Ltd. #R1056472 Report a problem | ||
Public tax history
| Year | Property taxes | Tax assessment |
|---|---|---|
| 2024 | -- | $358,000 +105.2% |
| 2023 | -- | $174,500 |
| 2022 | -- | $174,500 |
Find assessor info on the county website
Neighborhood: Browncroft
Nearby schools
GreatSchools rating
- 4/10School 46 Charles CarrollGrades: PK-6Distance: 0.5 mi
- 3/10East Lower SchoolGrades: 6-8Distance: 1 mi
- 2/10East High SchoolGrades: 9-12Distance: 1 mi
Schools provided by the listing agent
- District: Rochester
Source: NYSAMLSs. This data may not be complete. We recommend contacting the local school district to confirm school assignments for this home.

