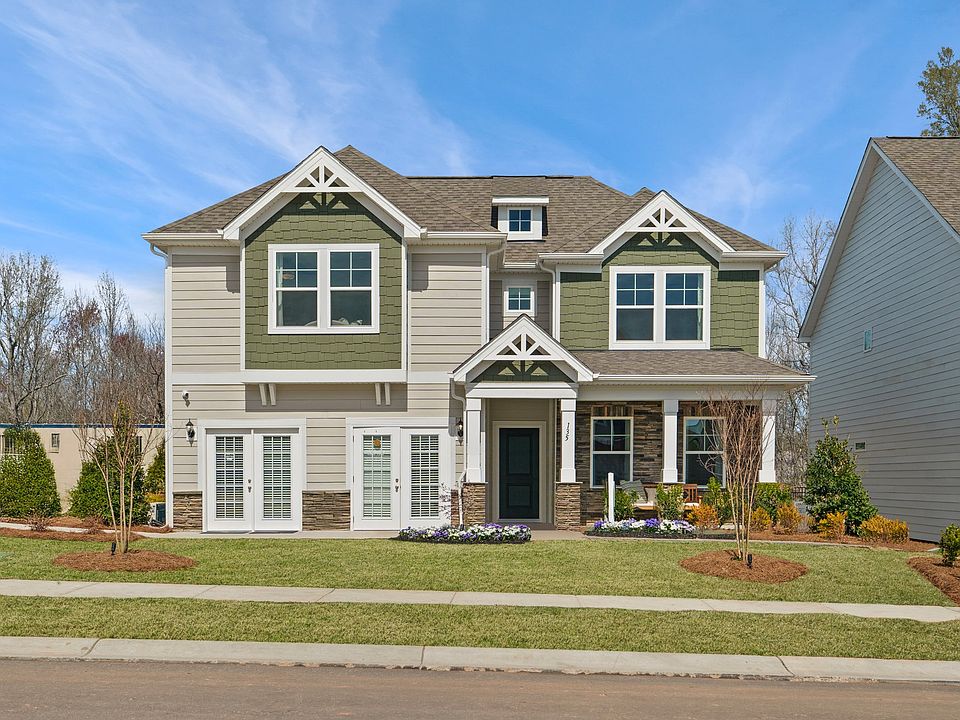INVESTMENT OPPORTUNITY!! Brand new community in the up and coming area of York, SC. McFarland Estates offers beautifully designed floor plans that includes Hardie® Color Plus siding with designer accents and extensive brick or stone front elevations. The Hamilton model home offers a primary bedroom on the main floor with a private en-suite, spacious shower and walk in closet. Laundry room is adjacent to primary bedroom and is equipped with a washer and dryer. Kitchen offers large island and is situated next to the casual dining making it perfect for entertaining. Your guest will be stunned with the professionally designed kitchen that is finished with white cabinets, quartz countertops, a gas range, over the range microwave, dishwasher and refrigerator. The second floor is complete with 3 bedrooms, 1 full bath with a single and double sink vanity and a loft with storage. Schedule your appointment today to learn more about the lease back details.
Under contract-no show
Special offer
$523,675
135 Ella Claire Dr, York, SC 29745
4beds
2,813sqft
Single Family Residence
Built in 2024
0.15 Acres lot
$514,400 Zestimate®
$186/sqft
$120/mo HOA
What's special
Loft with storageProfessionally designed kitchenGas rangeOver the range microwaveAdjacent to primary bedroomQuartz countertopsSpacious shower
- 155 days
- on Zillow |
- 34 |
- 0 |
Zillow last checked: 7 hours ago
Listing updated: May 01, 2025 at 09:16am
Listing Provided by:
Batey McGraw,
Dream Finders Realty, LLC.,
Mandy Boileau,
Dream Finders Realty, LLC.
Source: Canopy MLS as distributed by MLS GRID,MLS#: 4211646
Travel times
Schedule tour
Select your preferred tour type — either in-person or real-time video tour — then discuss available options with the builder representative you're connected with.
Select a date
Facts & features
Interior
Bedrooms & bathrooms
- Bedrooms: 4
- Bathrooms: 3
- Full bathrooms: 2
- 1/2 bathrooms: 1
- Main level bedrooms: 1
Primary bedroom
- Features: Ceiling Fan(s), Coffered Ceiling(s), En Suite Bathroom, Walk-In Closet(s)
- Level: Main
Bedroom s
- Features: Ceiling Fan(s), Walk-In Closet(s)
- Level: Upper
Bedroom s
- Features: Ceiling Fan(s), Walk-In Closet(s)
- Level: Upper
Bedroom s
- Features: Ceiling Fan(s)
- Level: Upper
Bathroom full
- Features: None
- Level: Main
Bathroom full
- Features: None
- Level: Upper
Bathroom half
- Features: None
- Level: Main
Breakfast
- Features: None
- Level: Main
Dining room
- Features: None
- Level: Main
Family room
- Features: Ceiling Fan(s), Open Floorplan
- Level: Main
Kitchen
- Features: Kitchen Island, Open Floorplan
- Level: Main
Laundry
- Features: None
- Level: Main
Loft
- Features: Attic Stairs Pulldown, Ceiling Fan(s), Storage
- Level: Upper
Heating
- Natural Gas, Zoned
Cooling
- Central Air, Zoned
Appliances
- Included: Dishwasher, Disposal, Electric Water Heater, Exhaust Fan, Gas Range, Microwave, Refrigerator with Ice Maker, Washer/Dryer
- Laundry: Inside, Laundry Room, Main Level, Sink
Features
- Kitchen Island, Open Floorplan, Pantry, Storage, Walk-In Closet(s)
- Flooring: Carpet, Laminate, Tile
- Has basement: No
- Attic: Pull Down Stairs
- Fireplace features: Family Room, Fire Pit, Gas Log, Gas Vented
Interior area
- Total structure area: 2,813
- Total interior livable area: 2,813 sqft
- Finished area above ground: 2,813
- Finished area below ground: 0
Property
Parking
- Total spaces: 2
- Parking features: Driveway, Attached Garage, Garage Door Opener, Garage Faces Front, Garage on Main Level
- Attached garage spaces: 2
- Has uncovered spaces: Yes
Features
- Levels: Two
- Stories: 2
- Patio & porch: Covered, Front Porch, Patio, Rear Porch
- Exterior features: Fire Pit
- Pool features: Community, In Ground
Lot
- Size: 0.15 Acres
- Dimensions: 53 x 120
- Features: Cleared
Details
- Parcel number: 3460000025
- Zoning: R-5
- Special conditions: Standard
Construction
Type & style
- Home type: SingleFamily
- Property subtype: Single Family Residence
Materials
- Fiber Cement, Stone Veneer
- Foundation: Slab
- Roof: Shingle
Condition
- New construction: Yes
- Year built: 2024
Details
- Builder model: Hamilton C Stone
- Builder name: Dream Finders Homes
Utilities & green energy
- Sewer: Public Sewer
- Water: City
- Utilities for property: Cable Available, Electricity Connected, Underground Power Lines, Underground Utilities, Wired Internet Available
Community & HOA
Community
- Features: Cabana, Sidewalks, Street Lights
- Security: Carbon Monoxide Detector(s), Smoke Detector(s)
- Subdivision: McFarland Estates
HOA
- Has HOA: Yes
- HOA fee: $360 quarterly
- HOA name: Kuester Management
- HOA phone: 803-802-0004
Location
- Region: York
Financial & listing details
- Price per square foot: $186/sqft
- Tax assessed value: $523,675
- Date on market: 1/7/2025
- Listing terms: Cash,Conventional
- Electric utility on property: Yes
- Road surface type: Concrete, Paved
About the community
PoolPark
NOW SELLING! Welcome to McFarland Estates, a charming community of single-family homes nestled in the heart of York, SC. Situated near a bustling shopping center and just a mile from historic downtown York, our residents enjoy the best of both worlds—convenience and culture. Experience the perfect blend of modern comfort and small-town charm at McFarland Estates, where every day feels like a retreat.
Live Your Dream National Sales Event
During our Live Your Dream National Sales Event, Dream Finders Homes has your best interest in mind. Get the best deal with RATES FROM 2.99% (5.746% APR)* on move-in ready homes.Source: Dream Finders Homes

