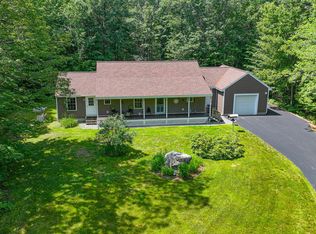Closed
$292,000
135 Edes Falls Road, Harrison, ME 04040
3beds
1,040sqft
Single Family Residence
Built in 2003
1.9 Acres Lot
$368,500 Zestimate®
$281/sqft
$2,032 Estimated rent
Home value
$368,500
$346,000 - $391,000
$2,032/mo
Zestimate® history
Loading...
Owner options
Explore your selling options
What's special
Welcome to 135 Edes Falls Rd Harrison ME! It's move in ready and qualifies for all financing types. This cute split level ranch is .9 mi from downtown Harrison, Long Lake and Crystal Lake with public beaches, a full service marina, public boat launches, convenience stores, and local eateries to enjoy. Local snowmobile trails are nearby. This home is just minutes from popular Bridgton and Naples ME and 15 mins from Pleasant Mountain Ski Resort. There is plenty of indoor and outdoor space for relaxing and entertaining family and friends. Amenities include a stylish entryway, an open concept living space, and sliding doors from the dining area out to the deck,. The kitchen has soft close cabinets, stainless steel energy star appliances, and granite countertops. The bathroom has a new vanity, mirror, and toilet. There is fresh paint, new lighting, waterproof laminate and hardwood flooring throughout. There is also a new roof,, new picture window and new dining room and kitchen windows. Walk out basement. The basement has been insulated and has plenty of room for extra storage and/or more finished space with town approval. The heating system is oil HW baseboard. The hot water heater is off the heating system. The deck and front entry steps have new pressure treated deck boards and Trex vinyl with black metal balusters for easy maintenance. Driveway is paved. This won't last long!
Zillow last checked: 8 hours ago
Listing updated: January 15, 2025 at 07:11pm
Listed by:
EXP Realty
Bought with:
Meservier & Associates
Source: Maine Listings,MLS#: 1575026
Facts & features
Interior
Bedrooms & bathrooms
- Bedrooms: 3
- Bathrooms: 1
- Full bathrooms: 1
Bedroom 1
- Level: First
Bedroom 2
- Level: First
Bedroom 3
- Level: First
Dining room
- Level: First
Kitchen
- Level: First
Living room
- Level: First
Heating
- Baseboard
Cooling
- None
Appliances
- Included: Dishwasher, Microwave, Electric Range, Refrigerator, ENERGY STAR Qualified Appliances
Features
- Bathtub
- Flooring: Laminate, Wood
- Basement: Interior Entry,Full,Unfinished
- Has fireplace: No
Interior area
- Total structure area: 1,040
- Total interior livable area: 1,040 sqft
- Finished area above ground: 1,040
- Finished area below ground: 0
Property
Parking
- Parking features: Paved, 1 - 4 Spaces, On Site
Features
- Patio & porch: Deck
- Has view: Yes
- View description: Scenic, Trees/Woods
Lot
- Size: 1.90 Acres
- Features: Near Golf Course, Near Public Beach, Near Shopping, Near Town, Rural, Level, Open Lot, Landscaped
Details
- Parcel number: HRRSM34L0039A
- Zoning: Residential
- Other equipment: Internet Access Available
Construction
Type & style
- Home type: SingleFamily
- Architectural style: Raised Ranch,Ranch,Split Level
- Property subtype: Single Family Residence
Materials
- Wood Frame, Vinyl Siding
- Roof: Shingle
Condition
- Year built: 2003
Utilities & green energy
- Electric: On Site, Circuit Breakers
- Sewer: Private Sewer
- Water: Private, Well
Community & neighborhood
Location
- Region: Harrison
Other
Other facts
- Road surface type: Paved
Price history
| Date | Event | Price |
|---|---|---|
| 1/17/2024 | Sold | $292,000-2.3%$281/sqft |
Source: | ||
| 12/16/2023 | Pending sale | $299,000$288/sqft |
Source: | ||
| 12/1/2023 | Price change | $299,000-6.3%$288/sqft |
Source: | ||
| 11/24/2023 | Price change | $319,000-3%$307/sqft |
Source: | ||
| 11/9/2023 | Price change | $329,000-2.9%$316/sqft |
Source: | ||
Public tax history
| Year | Property taxes | Tax assessment |
|---|---|---|
| 2024 | $2,255 +5.3% | $292,800 +77% |
| 2023 | $2,142 +8.8% | $165,400 |
| 2022 | $1,968 | $165,400 |
Find assessor info on the county website
Neighborhood: 04040
Nearby schools
GreatSchools rating
- 3/10Harrison Elementary SchoolGrades: 3-6Distance: 1.2 mi
- 2/10Oxford Hills Middle SchoolGrades: 7-8Distance: 11.1 mi
- 3/10Oxford Hills Comprehensive High SchoolGrades: 9-12Distance: 10.2 mi
Get pre-qualified for a loan
At Zillow Home Loans, we can pre-qualify you in as little as 5 minutes with no impact to your credit score.An equal housing lender. NMLS #10287.
