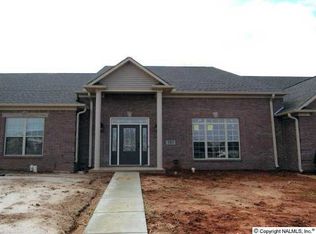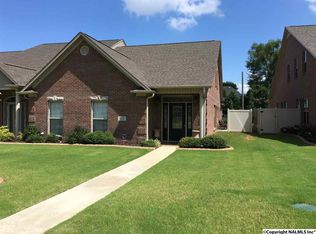Sold for $428,000
Street View
$428,000
135 Eagle Wing Dr, Decatur, AL 35603
--beds
3baths
1,825sqft
SingleFamily
Built in 2004
-- sqft lot
$422,900 Zestimate®
$235/sqft
$1,878 Estimated rent
Home value
$422,900
$343,000 - $520,000
$1,878/mo
Zestimate® history
Loading...
Owner options
Explore your selling options
What's special
135 Eagle Wing Dr, Decatur, AL 35603 is a single family home that contains 1,825 sq ft and was built in 2004. It contains 3 bathrooms. This home last sold for $428,000 in July 2025.
The Zestimate for this house is $422,900. The Rent Zestimate for this home is $1,878/mo.
Facts & features
Interior
Bedrooms & bathrooms
- Bathrooms: 3
Heating
- Forced air
Features
- Flooring: Tile, Other, Carpet, Hardwood
- Has fireplace: Yes
Interior area
- Total interior livable area: 1,825 sqft
Property
Features
- Exterior features: Wood, Brick
Details
- Parcel number: 1201110002091000
Construction
Type & style
- Home type: SingleFamily
Materials
- Wood
- Foundation: Slab
- Roof: Asphalt
Condition
- Year built: 2004
Community & neighborhood
Location
- Region: Decatur
Price history
| Date | Event | Price |
|---|---|---|
| 7/2/2025 | Sold | $428,000-10.5%$235/sqft |
Source: Public Record Report a problem | ||
| 3/17/2025 | Price change | $478,000-2%$262/sqft |
Source: | ||
| 3/4/2025 | Price change | $488,000-0.2%$267/sqft |
Source: | ||
| 2/17/2025 | Price change | $489,000-2%$268/sqft |
Source: | ||
| 1/23/2025 | Listed for sale | $499,000$273/sqft |
Source: | ||
Public tax history
| Year | Property taxes | Tax assessment |
|---|---|---|
| 2024 | $973 | $27,460 |
| 2023 | $973 +8.9% | $27,460 +8.4% |
| 2022 | $894 +18.4% | $25,340 +17.2% |
Find assessor info on the county website
Neighborhood: 35603
Nearby schools
GreatSchools rating
- 10/10Priceville Jr High SchoolGrades: 5-8Distance: 1 mi
- 6/10Priceville High SchoolGrades: 9-12Distance: 1.7 mi
- 10/10Priceville Elementary SchoolGrades: PK-5Distance: 2 mi
Get pre-qualified for a loan
At Zillow Home Loans, we can pre-qualify you in as little as 5 minutes with no impact to your credit score.An equal housing lender. NMLS #10287.
Sell with ease on Zillow
Get a Zillow Showcase℠ listing at no additional cost and you could sell for —faster.
$422,900
2% more+$8,458
With Zillow Showcase(estimated)$431,358

