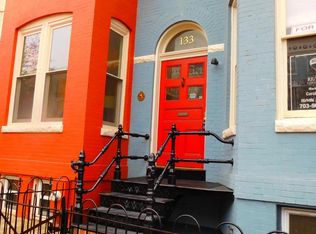Sold for $1,140,000
Street View
$1,140,000
135 E St SE, Washington, DC 20003
3beds
1baths
1,606sqft
SingleFamily
Built in 1907
1,308 Square Feet Lot
$1,124,200 Zestimate®
$710/sqft
$4,355 Estimated rent
Home value
$1,124,200
$1.07M - $1.19M
$4,355/mo
Zestimate® history
Loading...
Owner options
Explore your selling options
What's special
135 E St SE, Washington, DC 20003 is a single family home that contains 1,606 sq ft and was built in 1907. It contains 3 bedrooms and 1.5 bathrooms. This home last sold for $1,140,000 in September 2025.
The Zestimate for this house is $1,124,200. The Rent Zestimate for this home is $4,355/mo.
Facts & features
Interior
Bedrooms & bathrooms
- Bedrooms: 3
- Bathrooms: 1.5
Heating
- Other
Cooling
- None
Features
- Flooring: Hardwood
Interior area
- Total interior livable area: 1,606 sqft
Property
Features
- Exterior features: Brick
Lot
- Size: 1,308 sqft
Details
- Parcel number: 07360118
Construction
Type & style
- Home type: SingleFamily
Materials
- Roof: Built-up
Condition
- Year built: 1907
Community & neighborhood
Location
- Region: Washington
Price history
| Date | Event | Price |
|---|---|---|
| 9/29/2025 | Sold | $1,140,000+30.3%$710/sqft |
Source: Public Record Report a problem | ||
| 6/26/2015 | Sold | $875,000+18.3%$545/sqft |
Source: Public Record Report a problem | ||
| 11/20/2007 | Sold | $739,500+145.7%$460/sqft |
Source: Public Record Report a problem | ||
| 6/27/2001 | Sold | $301,000$187/sqft |
Source: Public Record Report a problem | ||
Public tax history
| Year | Property taxes | Tax assessment |
|---|---|---|
| 2025 | $9,462 +1.1% | $1,203,080 +1.3% |
| 2024 | $9,356 +3.8% | $1,187,810 +3.8% |
| 2023 | $9,013 +5.7% | $1,144,320 +5.8% |
Find assessor info on the county website
Neighborhood: Capitol Hill
Nearby schools
GreatSchools rating
- 9/10Brent Elementary SchoolGrades: PK-5Distance: 0.2 mi
- 4/10Jefferson Middle School AcademyGrades: 6-8Distance: 1 mi
- 2/10Eastern High SchoolGrades: 9-12Distance: 1.4 mi
Get a cash offer in 3 minutes
Find out how much your home could sell for in as little as 3 minutes with a no-obligation cash offer.
Estimated market value$1,124,200
Get a cash offer in 3 minutes
Find out how much your home could sell for in as little as 3 minutes with a no-obligation cash offer.
Estimated market value
$1,124,200
