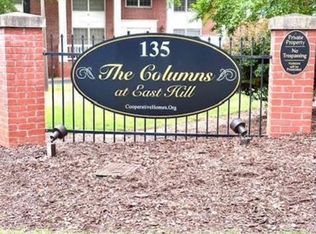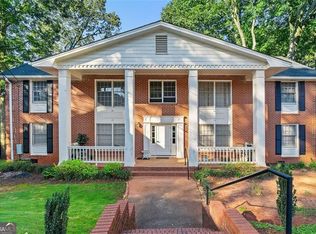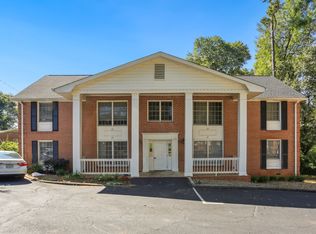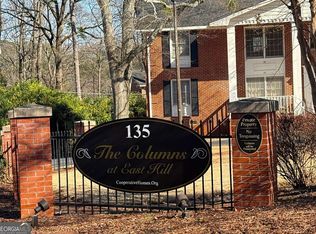Closed
$106,300
135 E Hill St #26, Decatur, GA 30030
2beds
--sqft
Condominium
Built in 1964
-- sqft lot
$103,000 Zestimate®
$--/sqft
$1,731 Estimated rent
Home value
$103,000
$94,000 - $113,000
$1,731/mo
Zestimate® history
Loading...
Owner options
Explore your selling options
What's special
Welcome to a rare turnkey opportunity in the heart of Oakhurst! Discover Decatur's best-kept secret: a co-operative community that blends charm and convenience seamlessly. Perfectly situated within walking distance to the lively Oakhurst Village, Agnes Scott College, McKoy Park and Pool, and the highly-rated City Schools of Decatur. This beautifully renovated end unit is truly special - step inside to find a spacious, light-filled living room adorned with elegant hardwood flooring and chair-rail finishes. The updated eat-in kitchen features sleek granite countertops, pristine white cabinetry, and a custom tile backsplash. Two generously sized bedrooms offer ample closet space, while the modern bathroom offers a vanity and a custom tile shower/tub combo. Enjoy the added bonus of a small outdoor grilling area off the kitchen, leading to a shared backyard green spaceCoa perfect oasis to unwind and relish the serenity of being tucked away from the hustle and bustle. With co-op fees covering property taxes, insurance, water heater, HVAC replacement, building and lawn maintenance, plumbing, and trash removal, this home offers a hassle-free "lock-and-leave" lifestyle. Whether you choose to explore the nearby restaurants, pubs, parks, and coffee shops, or simply savor the tranquility of your new home, youCOll understand why this is truly the hidden gem of Decatur!
Zillow last checked: 8 hours ago
Listing updated: October 14, 2024 at 08:42am
Listed by:
Becky Nguyen 678-596-6821,
Keller Williams West Atlanta,
John P Zercher 404-226-6091,
Keller Williams West Atlanta
Bought with:
Mike Baker, 163726
Chapman Hall Premier, Realtors
Source: GAMLS,MLS#: 10335729
Facts & features
Interior
Bedrooms & bathrooms
- Bedrooms: 2
- Bathrooms: 1
- Full bathrooms: 1
- Main level bathrooms: 1
- Main level bedrooms: 2
Dining room
- Features: Dining Rm/Living Rm Combo
Kitchen
- Features: Breakfast Area, Pantry
Heating
- Central, Natural Gas
Cooling
- Ceiling Fan(s), Central Air
Appliances
- Included: Oven/Range (Combo)
- Laundry: In Kitchen
Features
- Other, Roommate Plan
- Flooring: Hardwood, Tile
- Basement: None
- Has fireplace: No
- Common walls with other units/homes: End Unit,No One Above
Interior area
- Total structure area: 0
- Finished area above ground: 0
- Finished area below ground: 0
Property
Parking
- Total spaces: 1
- Parking features: Assigned
Features
- Levels: One
- Stories: 1
- Exterior features: Balcony, Other
- Body of water: None
Lot
- Features: Level
Details
- Parcel number: 0.0
Construction
Type & style
- Home type: Condo
- Architectural style: Brick 4 Side,Traditional
- Property subtype: Condominium
- Attached to another structure: Yes
Materials
- Brick
- Roof: Composition
Condition
- Resale
- New construction: No
- Year built: 1964
Utilities & green energy
- Sewer: Public Sewer
- Water: Public
- Utilities for property: Cable Available, Electricity Available, Natural Gas Available, Phone Available, Sewer Available, Water Available
Community & neighborhood
Security
- Security features: Smoke Detector(s)
Community
- Community features: Street Lights, Near Public Transport, Walk To Schools, Near Shopping
Location
- Region: Decatur
- Subdivision: The Columns at East Hill
HOA & financial
HOA
- Has HOA: Yes
- HOA fee: $8,520 annually
- Services included: Heating/Cooling, Insurance, Maintenance Structure, Maintenance Grounds, Pest Control
Other
Other facts
- Listing agreement: Exclusive Right To Sell
Price history
| Date | Event | Price |
|---|---|---|
| 10/9/2024 | Sold | $106,300-3.4% |
Source: | ||
| 10/1/2024 | Pending sale | $110,000 |
Source: | ||
| 9/13/2024 | Price change | $110,000-8.3% |
Source: | ||
| 8/21/2024 | Price change | $120,000-7.7% |
Source: | ||
| 7/10/2024 | Listed for sale | $130,000+4% |
Source: | ||
Public tax history
Tax history is unavailable.
Neighborhood: Oakhurst
Nearby schools
GreatSchools rating
- NAWinnona Park Elementary SchoolGrades: PK-2Distance: 0.5 mi
- 8/10Beacon Hill Middle SchoolGrades: 6-8Distance: 0.6 mi
- 9/10Decatur High SchoolGrades: 9-12Distance: 0.8 mi
Schools provided by the listing agent
- Elementary: Winnona Park
- Middle: Beacon Hill
- High: Decatur
Source: GAMLS. This data may not be complete. We recommend contacting the local school district to confirm school assignments for this home.
Get a cash offer in 3 minutes
Find out how much your home could sell for in as little as 3 minutes with a no-obligation cash offer.
Estimated market value
$103,000



