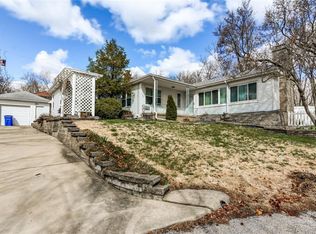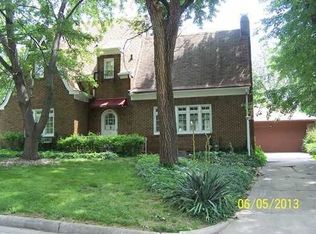Perfect location, tucked back on a quiet west end culdesac! Great curb appeal and just minutes from walking/biking trails, local parks and Dennis Lab school. This home has more space than you think. Over 2000 sq ft of charm and gorgeous newly refinished hardwoods on both main level & upper level. Renovated oversized galley kitchen complete with custom cabinetry, stainless appliances, glass backsplash & solid surface counters. Four season sun room addition off the formal dining room leads to the block patio, fenced yard, bonus storage shed & makes for a private entertaining space for family & friends! Detached 2 car garage & full basement for plenty of storage space. Schedule a showing & come see why so many families choose the beautiful West end neighborhood.
This property is off market, which means it's not currently listed for sale or rent on Zillow. This may be different from what's available on other websites or public sources.

