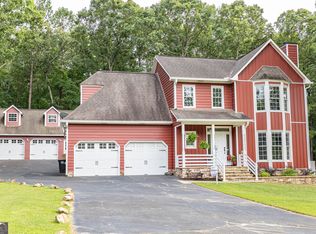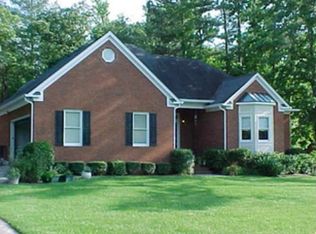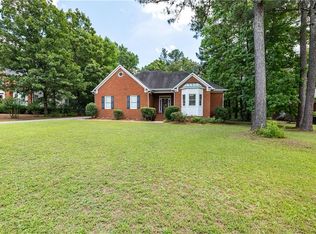Closed
$349,000
135 E Clinton Dr E, Rome, GA 30165
4beds
2,102sqft
Single Family Residence, Residential
Built in 1991
0.44 Acres Lot
$270,400 Zestimate®
$166/sqft
$2,185 Estimated rent
Home value
$270,400
$243,000 - $297,000
$2,185/mo
Zestimate® history
Loading...
Owner options
Explore your selling options
What's special
Hurry to see this two-story family home with an open floor plan, 4 bedrooms and 2.5 baths. You will notice the bay windows, tray ceilings, crown molding, hardwood floors, laundry shoot and fireplace with gas logs. The kitchen includes a large pantry, stainless appliances and granite countertops. When you go out back, you will see a covered open porch, the fenced back yard that includes an 18' X 30' dog pen and a 12' X 18' shed. Check out the Carriage house with a two-bay garage/workshop and a 672 sqft finished upstairs. The home has recently recovered with insulated vinyl siding. The neighborhood community pool and club house are available for $540/yr billed quarterly (optional).
Zillow last checked: 8 hours ago
Listing updated: August 15, 2024 at 11:01pm
Listing Provided by:
Thomas Sipp,
Hardy Realty and Development Company
Bought with:
Kelly Watson
The Realty Group
Source: FMLS GA,MLS#: 7408365
Facts & features
Interior
Bedrooms & bathrooms
- Bedrooms: 4
- Bathrooms: 3
- Full bathrooms: 2
- 1/2 bathrooms: 1
Primary bedroom
- Features: None
- Level: None
Bedroom
- Features: None
Primary bathroom
- Features: Separate Tub/Shower, Whirlpool Tub
Dining room
- Features: Open Concept
Kitchen
- Features: Breakfast Bar, Kitchen Island, Pantry Walk-In, Solid Surface Counters, Stone Counters, View to Family Room
Heating
- Electric, Forced Air, Natural Gas, Zoned
Cooling
- Ceiling Fan(s), Central Air, Electric, Zoned
Appliances
- Included: Dishwasher, Dryer, Gas Water Heater, Microwave, Refrigerator, Washer
- Laundry: In Garage
Features
- Crown Molding, High Ceilings, High Ceilings 9 ft Lower, High Ceilings 9 ft Main, High Ceilings 9 ft Upper, Open Floorplan, Recessed Lighting, Tray Ceiling(s), Walk-In Closet(s)
- Flooring: Carpet, Hardwood, Laminate
- Windows: Double Pane Windows, Insulated Windows
- Basement: Crawl Space
- Number of fireplaces: 1
- Fireplace features: Gas Log, Insert, Living Room, Stone
- Common walls with other units/homes: No Common Walls
Interior area
- Total structure area: 2,102
- Total interior livable area: 2,102 sqft
- Finished area above ground: 2,102
- Finished area below ground: 0
Property
Parking
- Total spaces: 8
- Parking features: Attached, Garage, Garage Door Opener, Kitchen Level, Storage
- Attached garage spaces: 4
Accessibility
- Accessibility features: None
Features
- Levels: Two
- Stories: 2
- Patio & porch: Covered, Front Porch, Rear Porch
- Exterior features: Rain Gutters, No Dock
- Pool features: None
- Has spa: Yes
- Spa features: Bath, None
- Fencing: Back Yard,Chain Link,Fenced
- Has view: Yes
- View description: Trees/Woods
- Waterfront features: None
- Body of water: None
Lot
- Size: 0.44 Acres
- Dimensions: 106X177X106X181
- Features: Level, Sloped
Details
- Additional structures: Carriage House, Outbuilding
- Parcel number: H13O 058
- Other equipment: None
- Horse amenities: None
Construction
Type & style
- Home type: SingleFamily
- Architectural style: Traditional
- Property subtype: Single Family Residence, Residential
Materials
- Vinyl Siding
- Foundation: Pillar/Post/Pier
- Roof: Composition
Condition
- Resale
- New construction: No
- Year built: 1991
Utilities & green energy
- Electric: 220 Volts
- Sewer: Public Sewer
- Water: Public
- Utilities for property: Cable Available, Natural Gas Available, Sewer Available, Water Available
Green energy
- Energy efficient items: Windows
- Energy generation: None
Community & neighborhood
Security
- Security features: Carbon Monoxide Detector(s), Security Service, Smoke Detector(s)
Community
- Community features: Clubhouse, Homeowners Assoc, Playground, Pool, Street Lights
Location
- Region: Rome
- Subdivision: Brookwood Est
HOA & financial
HOA
- Has HOA: Yes
- HOA fee: $540 annually
- Services included: Swim
Other
Other facts
- Ownership: Fee Simple
- Road surface type: Asphalt
Price history
| Date | Event | Price |
|---|---|---|
| 7/26/2024 | Sold | $349,000$166/sqft |
Source: | ||
| 6/24/2024 | Pending sale | $349,000$166/sqft |
Source: | ||
| 6/21/2024 | Listed for sale | $349,000$166/sqft |
Source: | ||
Public tax history
Tax history is unavailable.
Neighborhood: 30165
Nearby schools
GreatSchools rating
- 5/10West End Elementary SchoolGrades: PK-6Distance: 1 mi
- 5/10Rome Middle SchoolGrades: 7-8Distance: 4.8 mi
- 6/10Rome High SchoolGrades: 9-12Distance: 4.6 mi
Schools provided by the listing agent
- Elementary: West Central
- Middle: Rome
- High: Rome
Source: FMLS GA. This data may not be complete. We recommend contacting the local school district to confirm school assignments for this home.
Get pre-qualified for a loan
At Zillow Home Loans, we can pre-qualify you in as little as 5 minutes with no impact to your credit score.An equal housing lender. NMLS #10287.


