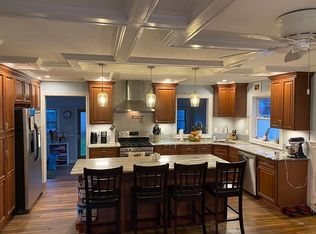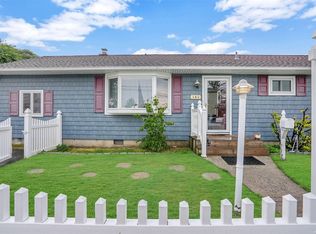Sold for $458,000
$458,000
135 E Clearwater Road, Lindenhurst, NY 11757
2beds
1,250sqft
Single Family Residence, Residential
Built in 1951
4,000 Square Feet Lot
$522,600 Zestimate®
$366/sqft
$2,866 Estimated rent
Home value
$522,600
$491,000 - $554,000
$2,866/mo
Zestimate® history
Loading...
Owner options
Explore your selling options
What's special
Welcome to 135 E Clearwater Road, A gracious porch sets the tone for a warm welcome. Enter this delightful abode and be greeted by a spacious living room, offering an inviting space to relax and unwind. The eat-in kitchen, seamlessly connected to the dining room, is a culinary haven where delicious memories are made. Two bedrooms provide a peaceful retreat, while the full bathroom ensures convenience for everyone. Freshly painted walls exude a sense of new beginnings, while the 4-year-old roof and 3-year-old appliances offer peace of mind for years to come. Enter your fully fenced PVC yard and discover your private oasis, perfect for gatherings and play. The 1-car detached garage adds functionality to your lifestyle, and the sliders leading to the backyard open a world of outdoor possibilities. Situated close to parks, schools, and shopping, this location combines convenience with tranquility. Embark on a new chapter at 135 E Clearwater Road., Additional information: Appearance:Excellent,Separate Hotwater Heater:Y
Zillow last checked: 8 hours ago
Listing updated: November 21, 2024 at 05:45am
Listed by:
Heather Paulsen 516-946-4213,
Coldwell Banker American Homes 516-334-4333
Bought with:
Lauren Sagistano, 10401358174
Century 21 AA Realty
Source: OneKey® MLS,MLS#: L3499710
Facts & features
Interior
Bedrooms & bathrooms
- Bedrooms: 2
- Bathrooms: 1
- Full bathrooms: 1
Heating
- Forced Air, Oil
Cooling
- Attic Fan, Wall/Window Unit(s)
Appliances
- Included: Dishwasher, Dryer, Electric Water Heater, Microwave, Refrigerator, Washer
Features
- Ceiling Fan(s), Eat-in Kitchen, Formal Dining, First Floor Bedroom, Master Downstairs, Pantry
- Flooring: Hardwood
- Basement: Crawl Space,Walk-Out Access
- Attic: Partial,Pull Stairs
- Has fireplace: No
Interior area
- Total structure area: 1,250
- Total interior livable area: 1,250 sqft
Property
Parking
- Parking features: Detached, On Street
- Has uncovered spaces: Yes
Features
- Levels: One
- Patio & porch: Deck, Porch
- Fencing: Fenced
Lot
- Size: 4,000 sqft
- Dimensions: 40 x 100
- Features: Near Public Transit, Near School, Near Shops
Details
- Parcel number: 0100189000400073000
Construction
Type & style
- Home type: SingleFamily
- Architectural style: Ranch
- Property subtype: Single Family Residence, Residential
Materials
- Vinyl Siding
Condition
- Year built: 1951
Utilities & green energy
- Water: Public
- Utilities for property: Trash Collection Public
Community & neighborhood
Location
- Region: Lindenhurst
Other
Other facts
- Listing agreement: Exclusive Agency
Price history
| Date | Event | Price |
|---|---|---|
| 11/28/2023 | Sold | $458,000+2%$366/sqft |
Source: | ||
| 9/28/2023 | Pending sale | $449,000$359/sqft |
Source: | ||
| 8/23/2023 | Listed for sale | $449,000+45.3%$359/sqft |
Source: | ||
| 3/24/2021 | Listing removed | -- |
Source: Owner Report a problem | ||
| 7/9/2008 | Sold | $309,000-3.1%$247/sqft |
Source: Public Record Report a problem | ||
Public tax history
Tax history is unavailable.
Find assessor info on the county website
Neighborhood: 11757
Nearby schools
GreatSchools rating
- 8/10Great Neck Road Elementary SchoolGrades: K-5Distance: 1.2 mi
- 4/10Copiague Middle SchoolGrades: 6-8Distance: 1.8 mi
- 5/10Walter G O Connell Copiague High SchoolGrades: 9-12Distance: 1.7 mi
Schools provided by the listing agent
- Elementary: Great Neck Road Elementary School
- Middle: Copiague Middle School
- High: Walter G O'Connell Copiague High Sch
Source: OneKey® MLS. This data may not be complete. We recommend contacting the local school district to confirm school assignments for this home.
Get a cash offer in 3 minutes
Find out how much your home could sell for in as little as 3 minutes with a no-obligation cash offer.
Estimated market value
$522,600

