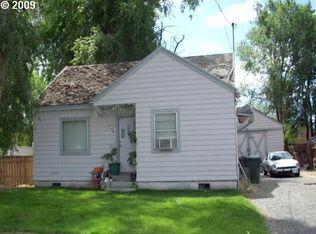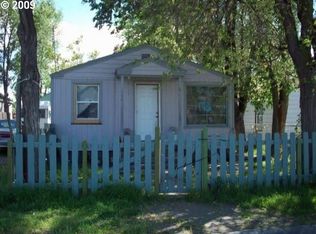Sold for $170,390 on 11/18/25
$170,390
135 E Beech Ave, Hermiston, OR 97838
2beds
1,006sqft
SingleFamily
Built in 1953
5,227 Square Feet Lot
$170,500 Zestimate®
$169/sqft
$1,371 Estimated rent
Home value
$170,500
$162,000 - $179,000
$1,371/mo
Zestimate® history
Loading...
Owner options
Explore your selling options
What's special
Beautifully maintained, fully updated, solidly built home! Floors are beautiful, Kitchen is bright, yard is fully fenced and landscaped, heatpump is newer, and there are fully functional underground sprinklers.
Facts & features
Interior
Bedrooms & bathrooms
- Bedrooms: 2
- Bathrooms: 1
- Full bathrooms: 1
- Main level bathrooms: 1
Heating
- Heat pump, Electric
Appliances
- Included: Dryer, Range / Oven, Refrigerator, Washer
- Laundry: Inside
Features
- Flooring: Hardwood, Linoleum / Vinyl
- Windows: Vinyl Frames
- Basement: Crawl Space
Interior area
- Structure area source: County
- Total interior livable area: 1,006 sqft
Property
Accessibility
- Accessibility features: Handicap Access, Accessible Doors, Accessible Approach with Ramp, Accessible Entrance, One Level, Minimal Steps, Accessible Full Bath, Utility room on main, Past Accessibility, Parking, Bathroom Cabinets
Features
- Patio & porch: Porch
- Exterior features: Vinyl
- Fencing: Fenced
Lot
- Size: 5,227 sqft
- Features: Level, Sloped
- Residential vegetation: Wooded
Details
- Additional structures: Outbuilding, Tool Shed
- Parcel number: 4N2811BB02390
- Zoning: C-2
Construction
Type & style
- Home type: SingleFamily
- Architectural style: Bungalow
Materials
- Roof: Composition
Condition
- Resale
- Year built: 1953
Utilities & green energy
- Sewer: Public Sewer
- Water: Public
- Utilities for property: Electricity Connected
Community & neighborhood
Location
- Region: Hermiston
Other
Other facts
- Sewer: Public Sewer
- WaterSource: Public
- FoundationDetails: Concrete Perimeter
- RoadSurfaceType: Paved
- Appliances: Washer/Dryer, Electric Water Heater, Free-Standing Range, Free-Standing Refrigerator
- HeatingYN: true
- Utilities: Electricity Connected
- CoolingYN: true
- Zoning: C-2
- ConstructionMaterials: Vinyl Siding
- Fencing: Fenced
- Roof: Composition
- Heating: Heat Pump
- Cooling: Heat Pump
- LotFeatures: Level, Sloped
- Basement: Crawl Space
- MainLevelBathrooms: 1
- FarmLandAreaUnits: Square Feet
- ParkingFeatures: Driveway, Off Street
- ArchitecturalStyle: Bungalow
- Vegetation: Wooded
- ExteriorFeatures: Yard
- OpenParkingYN: true
- PatioAndPorchFeatures: Porch
- LivingAreaSource: County
- AccessibilityFeatures: Handicap Access, Accessible Doors, Accessible Approach with Ramp, Accessible Entrance, One Level, Minimal Steps, Accessible Full Bath, Utility room on main, Past Accessibility, Parking, Bathroom Cabinets
- OtherStructures: Outbuilding, Tool Shed
- LaundryFeatures: Inside
- Flooring: Hardwood Floors, Vinyl Floor
- RoomMasterBedroomLevel: Main
- BuildingAreaSource: County
- PropertyCondition: Resale
- MlsStatus: Pending
- WindowFeatures: Vinyl Frames
- TaxAnnualAmount: 1761.29
- Road surface type: Paved
Price history
| Date | Event | Price |
|---|---|---|
| 11/18/2025 | Sold | $170,390-2.6%$169/sqft |
Source: Public Record | ||
| 2/3/2021 | Sold | $174,900$174/sqft |
Source: | ||
| 11/13/2020 | Pending sale | $174,900$174/sqft |
Source: | ||
| 11/3/2020 | Price change | $174,900-2.2%$174/sqft |
Source: Preferred Realty Inc. #20558699 | ||
| 10/17/2020 | Pending sale | $178,900$178/sqft |
Source: Preferred Realty Inc. #20558699 | ||
Public tax history
| Year | Property taxes | Tax assessment |
|---|---|---|
| 2024 | $1,989 +3.2% | $95,150 +6.1% |
| 2022 | $1,927 +2.4% | $89,690 +3% |
| 2021 | $1,882 +3.6% | $87,080 +3% |
Find assessor info on the county website
Neighborhood: 97838
Nearby schools
GreatSchools rating
- 4/10Sunset Elementary SchoolGrades: K-5Distance: 0.3 mi
- 5/10Sandstone Middle SchoolGrades: 6-8Distance: 1.1 mi
- 7/10Hermiston High SchoolGrades: 9-12Distance: 0.9 mi
Schools provided by the listing agent
- Elementary: Sunset
- Middle: Sandstone
- High: Hermiston
Source: The MLS. This data may not be complete. We recommend contacting the local school district to confirm school assignments for this home.

Get pre-qualified for a loan
At Zillow Home Loans, we can pre-qualify you in as little as 5 minutes with no impact to your credit score.An equal housing lender. NMLS #10287.

