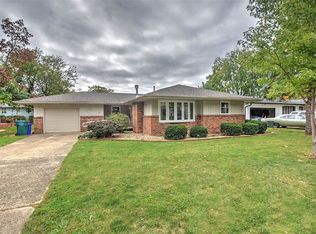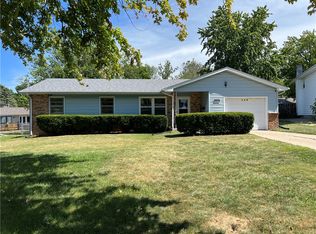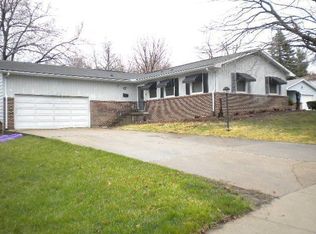Sold for $190,000
$190,000
135 Dover Dr, Decatur, IL 62521
3beds
1,824sqft
Single Family Residence
Built in 1969
7,840.8 Square Feet Lot
$188,100 Zestimate®
$104/sqft
$1,689 Estimated rent
Home value
$188,100
$173,000 - $203,000
$1,689/mo
Zestimate® history
Loading...
Owner options
Explore your selling options
What's special
.Looking for an Exceptionally Maintained, Meticulously Cared for, yet AFFORDABLE HOME? This Beautifully Updated 3 Bdrm 2Bath South Shores Tri-level has too many details to list, yet so many to Love! Main Entry Level offers Living Rm w/ bay window, Kitchen w/solid surface counters & Dining w/ convenient grocery path from 2.5car att'd garage. Upstairs are 3Bdrms w/ original HRDWD FLRS & a tastefully redone FULL BATH. Just a few steps below is the spacious Family Rm, perfect for movie nights or game days, plus remodeled Full Bath w/Glass Rain Shower. (Both baths have porcelain tile flrs) Walk Out BackYard Access thru FamRm & Laundry. Sliders off kit/din area lead to 884 SqFt TREK DECK in FENCED BACK Yard. Ready for your turn as HOST/HOSTESS w/ the MOSTEST? Current owners frequently ENTERTAIN 45+ guests on deck w/ space for hot tub, glider, etc. DON’T MISS the Multi-colored Blooms popping up this SPRING! Opportunity KNOCKS! Call your agent today for an updates list, set appt & Come On In!!
Zillow last checked: 8 hours ago
Listing updated: May 16, 2025 at 01:13pm
Listed by:
Kristie Tindall 217-450-8500,
Vieweg RE/Better Homes & Gardens Real Estate-Service First
Bought with:
Dina Durbin, 471008035
Brinkoetter REALTORS®
Source: CIBR,MLS#: 6251205 Originating MLS: Central Illinois Board Of REALTORS
Originating MLS: Central Illinois Board Of REALTORS
Facts & features
Interior
Bedrooms & bathrooms
- Bedrooms: 3
- Bathrooms: 2
- Full bathrooms: 2
Primary bedroom
- Description: Flooring: Hardwood
- Level: Upper
- Dimensions: 13.7 x 10.1
Bedroom
- Description: Flooring: Hardwood
- Level: Upper
- Dimensions: 13.8 x 9
Bedroom
- Description: Flooring: Hardwood
- Level: Upper
- Dimensions: 13.8 x 9.5
Dining room
- Description: Flooring: Laminate
- Level: Main
Family room
- Description: Flooring: Vinyl
- Level: Lower
- Dimensions: 19 x 20
Foyer
- Description: Flooring: Laminate
- Level: Main
- Dimensions: 15.4 x 6
Other
- Features: Tub Shower
- Level: Upper
Other
- Level: Lower
- Dimensions: 6.9 x 9.5
Kitchen
- Description: Flooring: Laminate
- Level: Main
- Dimensions: 20 x 15
Laundry
- Description: Flooring: Vinyl
- Level: Lower
- Dimensions: 6 x 9
Living room
- Description: Flooring: Carpet
- Level: Main
- Dimensions: 14.1 x 14
Heating
- Forced Air, Gas
Cooling
- Central Air, Whole House Fan
Appliances
- Included: Built-In, Dryer, Dishwasher, Disposal, Gas Water Heater, Microwave, Oven, Range, Refrigerator, Range Hood, Washer
Features
- Windows: Replacement Windows
- Basement: Crawl Space
- Has fireplace: No
Interior area
- Total structure area: 1,824
- Total interior livable area: 1,824 sqft
- Finished area above ground: 1,108
Property
Parking
- Total spaces: 2
- Parking features: Attached, Garage
- Attached garage spaces: 2
Features
- Levels: Three Or More,Multi/Split
- Stories: 3
- Patio & porch: Patio, Deck
- Exterior features: Deck, Fence, Shed
- Fencing: Yard Fenced
Lot
- Size: 7,840 sqft
- Dimensions: 70*110
Details
- Additional structures: Shed(s)
- Parcel number: 041227281008
- Zoning: MUN
- Special conditions: None
Construction
Type & style
- Home type: SingleFamily
- Architectural style: Tri-Level
- Property subtype: Single Family Residence
Materials
- Brick, Vinyl Siding
- Foundation: Crawlspace
- Roof: Asphalt,Shingle
Condition
- Year built: 1969
Utilities & green energy
- Sewer: Public Sewer
- Water: Public
Community & neighborhood
Location
- Region: Decatur
- Subdivision: South Decatur First Add
Other
Other facts
- Road surface type: Concrete
Price history
| Date | Event | Price |
|---|---|---|
| 5/16/2025 | Sold | $190,000-9.5%$104/sqft |
Source: | ||
| 4/30/2025 | Pending sale | $209,900$115/sqft |
Source: | ||
| 4/12/2025 | Contingent | $209,900$115/sqft |
Source: | ||
| 3/28/2025 | Listed for sale | $209,900$115/sqft |
Source: | ||
Public tax history
| Year | Property taxes | Tax assessment |
|---|---|---|
| 2024 | $2,630 +2.4% | $39,958 +3.7% |
| 2023 | $2,570 +4.4% | $38,544 +9.9% |
| 2022 | $2,462 +10% | $35,073 +7.1% |
Find assessor info on the county website
Neighborhood: 62521
Nearby schools
GreatSchools rating
- 2/10South Shores Elementary SchoolGrades: K-6Distance: 0.2 mi
- 1/10Stephen Decatur Middle SchoolGrades: 7-8Distance: 5.1 mi
- 2/10Eisenhower High SchoolGrades: 9-12Distance: 1.6 mi
Schools provided by the listing agent
- District: Decatur Dist 61
Source: CIBR. This data may not be complete. We recommend contacting the local school district to confirm school assignments for this home.
Get pre-qualified for a loan
At Zillow Home Loans, we can pre-qualify you in as little as 5 minutes with no impact to your credit score.An equal housing lender. NMLS #10287.


