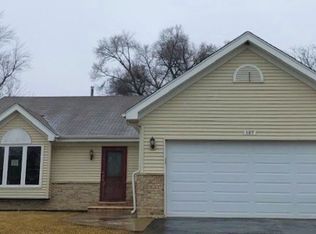Closed
$295,000
135 Devonshire Dr, Crete, IL 60417
3beds
1,599sqft
Single Family Residence
Built in 1999
9,583.2 Square Feet Lot
$299,500 Zestimate®
$184/sqft
$2,463 Estimated rent
Home value
$299,500
$276,000 - $326,000
$2,463/mo
Zestimate® history
Loading...
Owner options
Explore your selling options
What's special
DEER MEADOWS MASTERPIECE - Welcome home! Move right into this 3 bedroom 1.5 bath stunner with partially finished basement! All the big ticket items have already been upgraded for you (ROOF 2020, furnace & AC 2024 to name a few), so you can rest easy & enjoy your new home! Outside, you'll be pleasantly surprised by the spacious FENCED IN YARD (nearly a quarter acre) with patio & storage shed w/ concrete floor. Inside, TONS of updates in the past few years include engineered hardwood floors, new windows on the main floor, new fixtures & faucets, STAINLESS STEEL appliances (just 3 years young) & paint throughout! Upstairs, you'll find 3 generously sized bedrooms including a spacious primary suite with walk-in closet & oversized shared bath. The partially finished basement offers unlimited potential for a 4th bedroom if needed, Rec room, home gym, home office or more, depending on your needs. Don't wait long to schedule a private showing of this beauty before it's gone!
Zillow last checked: 8 hours ago
Listing updated: April 04, 2025 at 10:50am
Listing courtesy of:
Cara Dulaitis 708-227-7530,
Re/Max 10
Bought with:
Brandon Miller
HomeSmart Realty Group
Source: MRED as distributed by MLS GRID,MLS#: 12269621
Facts & features
Interior
Bedrooms & bathrooms
- Bedrooms: 3
- Bathrooms: 2
- Full bathrooms: 1
- 1/2 bathrooms: 1
Primary bedroom
- Features: Flooring (Carpet), Bathroom (Full)
- Level: Second
- Area: 195 Square Feet
- Dimensions: 15X13
Bedroom 2
- Features: Flooring (Carpet)
- Level: Second
- Area: 143 Square Feet
- Dimensions: 13X11
Bedroom 3
- Features: Flooring (Carpet)
- Level: Second
- Area: 121 Square Feet
- Dimensions: 11X11
Dining room
- Features: Flooring (Hardwood)
- Level: Main
- Area: 110 Square Feet
- Dimensions: 11X10
Foyer
- Features: Flooring (Hardwood)
- Level: Main
- Area: 60 Square Feet
- Dimensions: 6X10
Kitchen
- Features: Kitchen (Eating Area-Table Space), Flooring (Hardwood)
- Level: Main
- Area: 150 Square Feet
- Dimensions: 10X15
Living room
- Features: Flooring (Carpet)
- Level: Main
- Area: 286 Square Feet
- Dimensions: 22X13
Heating
- Natural Gas, Forced Air
Cooling
- Central Air
Appliances
- Included: Range, Microwave, Dishwasher, Refrigerator, Washer, Dryer, Stainless Steel Appliance(s), Water Softener Owned, Gas Water Heater
Features
- Walk-In Closet(s)
- Flooring: Hardwood
- Basement: Partially Finished,Full
- Attic: Unfinished
Interior area
- Total structure area: 0
- Total interior livable area: 1,599 sqft
Property
Parking
- Total spaces: 2
- Parking features: Concrete, Garage Door Opener, On Site, Garage Owned, Attached, Garage
- Attached garage spaces: 2
- Has uncovered spaces: Yes
Accessibility
- Accessibility features: No Disability Access
Features
- Stories: 1
- Patio & porch: Patio
- Fencing: Fenced
Lot
- Size: 9,583 sqft
- Dimensions: 69X128
Details
- Additional structures: Shed(s)
- Parcel number: 2315044010430000
- Special conditions: None
- Other equipment: Water-Softener Owned, Ceiling Fan(s), Sump Pump
Construction
Type & style
- Home type: SingleFamily
- Property subtype: Single Family Residence
Materials
- Vinyl Siding
- Foundation: Concrete Perimeter
- Roof: Asphalt
Condition
- New construction: No
- Year built: 1999
Details
- Builder model: 2 STORY
Utilities & green energy
- Electric: Circuit Breakers
- Sewer: Public Sewer
- Water: Public
Community & neighborhood
Community
- Community features: Sidewalks, Street Paved
Location
- Region: Crete
- Subdivision: Deer Meadows
HOA & financial
HOA
- Services included: None
Other
Other facts
- Listing terms: Conventional
- Ownership: Fee Simple
Price history
| Date | Event | Price |
|---|---|---|
| 4/3/2025 | Sold | $295,000-1.6%$184/sqft |
Source: | ||
| 2/22/2025 | Contingent | $299,900$188/sqft |
Source: | ||
| 2/3/2025 | Listed for sale | $299,900+244.7%$188/sqft |
Source: | ||
| 8/21/2012 | Sold | $87,000-8.4%$54/sqft |
Source: | ||
| 2/17/2012 | Listed for sale | $95,000$59/sqft |
Source: Coldwell Banker Residential Brokerage - Schererville #07996423 Report a problem | ||
Public tax history
| Year | Property taxes | Tax assessment |
|---|---|---|
| 2023 | $7,134 +8.4% | $70,024 +12.5% |
| 2022 | $6,583 +6% | $62,233 +9.2% |
| 2021 | $6,212 +14.2% | $56,979 +16.3% |
Find assessor info on the county website
Neighborhood: 60417
Nearby schools
GreatSchools rating
- 4/10Steger Intermediate CenterGrades: 2-4Distance: 0.5 mi
- 8/10Columbia Central SchoolGrades: 5-8Distance: 1 mi
- 3/10Bloom Trail High SchoolGrades: 9-12Distance: 1.9 mi
Schools provided by the listing agent
- District: 201U
Source: MRED as distributed by MLS GRID. This data may not be complete. We recommend contacting the local school district to confirm school assignments for this home.
Get a cash offer in 3 minutes
Find out how much your home could sell for in as little as 3 minutes with a no-obligation cash offer.
Estimated market value$299,500
Get a cash offer in 3 minutes
Find out how much your home could sell for in as little as 3 minutes with a no-obligation cash offer.
Estimated market value
$299,500
