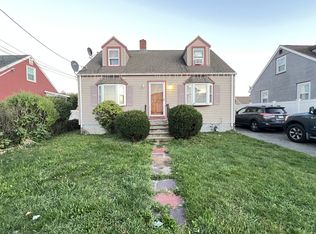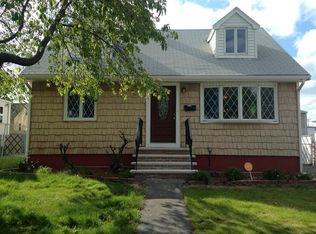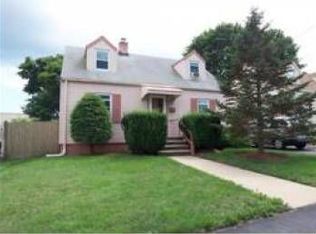MOVE RIGHT IN!! Spacious Cape style home welcomes you with hardwood floors and a bright open living room leading into the modern eat-in kitchen boasting stainless steel appliances and granite counters. Down the hall are two bedrooms and an updated full bathroom. Upstairs are two more nicely sized bedrooms. Even more living space is large finished basement offering a family room with tiled flooring and recessed lights, updated full bathroom, laundry area, abundant closets and storage space. Enjoy outdoor living in the sizable fenced backyard with a patio. Paved driveway offers off street parking. Home was extensively updated in 2012 including roof, heating system, electrical service, plumbing, stainless steel kitchen appliances, kitchen cabinets, kitchen counters, bathrooms and more.
This property is off market, which means it's not currently listed for sale or rent on Zillow. This may be different from what's available on other websites or public sources.


