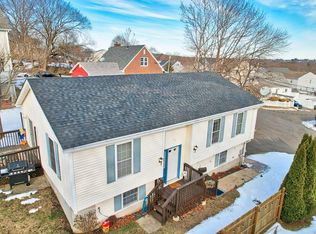Sold for $440,000
$440,000
135 Dayton Road, Bridgeport, CT 06606
3beds
1,616sqft
Single Family Residence
Built in 1948
8,712 Square Feet Lot
$454,300 Zestimate®
$272/sqft
$2,616 Estimated rent
Maximize your home sale
Get more eyes on your listing so you can sell faster and for more.
Home value
$454,300
$409,000 - $504,000
$2,616/mo
Zestimate® history
Loading...
Owner options
Explore your selling options
What's special
Beautifully remodeled, solid 3-4 bedroom brick house on a corner lot! This little gem has a 20x15.6 main level family room with sliders to a deck with such pretty views of the city....the twinkling lights at night time are captivating. You will love the newer kitchen with granite countertops and stainless steel appliances, the living room with a fireplace and the dining room (which could serve as a 4th bedroom/office space if needed). The walk out lower level is an amazing space for whatever you need: a rumpus room, a guest space, an office~this house is here for you!
Zillow last checked: 8 hours ago
Listing updated: April 09, 2025 at 12:59pm
Listed by:
The Kasey Team at Century 21 AllPoints,
Karin Stocknoff 203-209-2468,
Century 21 AllPoints Realty 203-378-0210
Bought with:
Yeoukeo McKay, RES.0819850
Century 21 Scala Group
Source: Smart MLS,MLS#: 24073327
Facts & features
Interior
Bedrooms & bathrooms
- Bedrooms: 3
- Bathrooms: 1
- Full bathrooms: 1
Primary bedroom
- Features: Ceiling Fan(s), Hardwood Floor
- Level: Main
- Area: 116.66 Square Feet
- Dimensions: 10.5 x 11.11
Bedroom
- Features: Laminate Floor
- Level: Upper
- Area: 179.31 Square Feet
- Dimensions: 12.9 x 13.9
Bedroom
- Features: Laminate Floor
- Level: Upper
- Area: 133.44 Square Feet
- Dimensions: 9.6 x 13.9
Dining room
- Features: Hardwood Floor
- Level: Main
- Area: 141.6 Square Feet
- Dimensions: 11.8 x 12
Family room
- Features: Sliders, Tile Floor
- Level: Main
- Area: 313.56 Square Feet
- Dimensions: 15.6 x 20.1
Kitchen
- Features: Remodeled, Granite Counters, Laminate Floor
- Level: Main
- Area: 134.31 Square Feet
- Dimensions: 11.1 x 12.1
Living room
- Features: Fireplace, Hardwood Floor
- Level: Main
- Area: 220.8 Square Feet
- Dimensions: 12 x 18.4
Heating
- Hot Water, Natural Gas
Cooling
- None
Appliances
- Included: Oven/Range, Microwave, Refrigerator, Dishwasher, Water Heater
- Laundry: Lower Level
Features
- Basement: Full,Unfinished,Storage Space,Interior Entry,Concrete
- Attic: None
- Number of fireplaces: 1
Interior area
- Total structure area: 1,616
- Total interior livable area: 1,616 sqft
- Finished area above ground: 1,616
Property
Parking
- Parking features: None
Features
- Patio & porch: Deck
- Exterior features: Lighting
Lot
- Size: 8,712 sqft
- Features: Level
Details
- Parcel number: 42074
- Zoning: RA
Construction
Type & style
- Home type: SingleFamily
- Architectural style: Cape Cod
- Property subtype: Single Family Residence
Materials
- Brick
- Foundation: Concrete Perimeter
- Roof: Asphalt
Condition
- New construction: No
- Year built: 1948
Utilities & green energy
- Sewer: Public Sewer
- Water: Public
Community & neighborhood
Location
- Region: Bridgeport
Price history
| Date | Event | Price |
|---|---|---|
| 4/9/2025 | Sold | $440,000+4.8%$272/sqft |
Source: | ||
| 2/7/2025 | Listed for sale | $419,900+39.7%$260/sqft |
Source: | ||
| 12/27/2024 | Sold | $300,500-14.1%$186/sqft |
Source: | ||
| 5/6/2024 | Listing removed | -- |
Source: | ||
| 2/14/2024 | Price change | $350,000-2.8%$217/sqft |
Source: | ||
Public tax history
| Year | Property taxes | Tax assessment |
|---|---|---|
| 2025 | $6,243 | $143,690 |
| 2024 | $6,243 | $143,690 |
| 2023 | $6,243 | $143,690 |
Find assessor info on the county website
Neighborhood: Resevoir
Nearby schools
GreatSchools rating
- 3/10Hallen SchoolGrades: PK-6Distance: 0.3 mi
- 4/10Classical Studies AcademyGrades: PK-8Distance: 2.9 mi
- 5/10Aerospace/Hydrospace Engineering And Physical Sciences High SchoolGrades: 9-12Distance: 0.6 mi
Schools provided by the listing agent
- Elementary: Hallen
- High: Central
Source: Smart MLS. This data may not be complete. We recommend contacting the local school district to confirm school assignments for this home.

Get pre-qualified for a loan
At Zillow Home Loans, we can pre-qualify you in as little as 5 minutes with no impact to your credit score.An equal housing lender. NMLS #10287.
