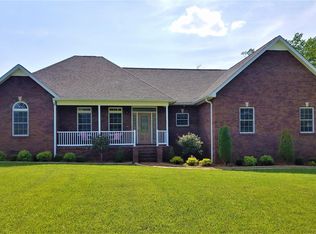Closed
$599,000
135 Davis Rd, Decherd, TN 37324
3beds
2,520sqft
Single Family Residence, Residential
Built in 2011
12.95 Acres Lot
$616,500 Zestimate®
$238/sqft
$2,316 Estimated rent
Home value
$616,500
$506,000 - $752,000
$2,316/mo
Zestimate® history
Loading...
Owner options
Explore your selling options
What's special
Nature Lover’s Paradise! Welcome to your dream retreat! Nestled on almost 13 acres of natural beauty, this home offers the perfect blend of serenity and modern living. Imagine sipping your morning coffee while deer graze peacefully in your yard—a true nature lover’s paradise. Step inside and be greeted by a warm, inviting den featuring accent wood walls, a cozy fireplace, and thoughtful touches that make this house feel like home. The wet bar and built-in coffee bar are standout features, designed to simplify your mornings and elevate your entertaining. The kitchen is a showstopper, boasting sleek quartz countertops, tall ceilings, and modern white cabinetry. The dining room area provides plenty of space making it perfect for both relaxation and hosting gatherings. Each bedroom offers spacious closets and large windows that flood the rooms with natural light, creating bright and airy spaces for relaxation. Outside, the charm continues. The expansive front porch invites you to unwind and take in the peaceful surroundings, while the large 40X30 garage provides ample storage for all your tools, toys, or hobbies AND a 24x16 shed for even more storage. This home is more than a place to live—it’s a lifestyle. Whether you’re hosting friends, enjoying quiet mornings, or exploring the outdoors, this property offers it all. Don’t miss your chance to own a slice of paradise!
Zillow last checked: 8 hours ago
Listing updated: May 16, 2025 at 07:45pm
Listing Provided by:
Fhonda Hatmaker 931-409-2628,
eXp Realty,
Dawn Rigsby,
eXp Realty
Bought with:
Jenny Pettay, 366502
eXp Realty
Source: RealTracs MLS as distributed by MLS GRID,MLS#: 2784825
Facts & features
Interior
Bedrooms & bathrooms
- Bedrooms: 3
- Bathrooms: 3
- Full bathrooms: 2
- 1/2 bathrooms: 1
- Main level bedrooms: 3
Bedroom 1
- Features: Full Bath
- Level: Full Bath
- Area: 168 Square Feet
- Dimensions: 12x14
Bedroom 2
- Features: Extra Large Closet
- Level: Extra Large Closet
- Area: 182 Square Feet
- Dimensions: 14x13
Bedroom 3
- Area: 144 Square Feet
- Dimensions: 12x12
Dining room
- Area: 266 Square Feet
- Dimensions: 14x19
Kitchen
- Area: 240 Square Feet
- Dimensions: 20x12
Living room
- Area: 624 Square Feet
- Dimensions: 24x26
Heating
- Central, Electric
Cooling
- Central Air, Electric
Appliances
- Included: Electric Oven, Electric Range, Dishwasher, Microwave, Refrigerator
Features
- Ceiling Fan(s), Extra Closets, Open Floorplan, Storage, Primary Bedroom Main Floor, High Speed Internet
- Flooring: Wood, Tile, Vinyl
- Basement: Crawl Space
- Number of fireplaces: 1
Interior area
- Total structure area: 2,520
- Total interior livable area: 2,520 sqft
- Finished area above ground: 2,520
Property
Parking
- Total spaces: 4
- Parking features: Detached, Attached, Gravel
- Garage spaces: 2
- Carport spaces: 2
- Covered spaces: 4
Features
- Levels: One
- Stories: 1
- Patio & porch: Porch, Covered
- Has view: Yes
- View description: Valley
Lot
- Size: 12.95 Acres
Details
- Parcel number: 057 03604 000
- Special conditions: Standard
Construction
Type & style
- Home type: SingleFamily
- Property subtype: Single Family Residence, Residential
Materials
- Brick, Vinyl Siding
- Roof: Shingle
Condition
- New construction: No
- Year built: 2011
Utilities & green energy
- Sewer: Septic Tank
- Water: Private
- Utilities for property: Water Available, Cable Connected
Community & neighborhood
Location
- Region: Decherd
- Subdivision: None
Price history
| Date | Event | Price |
|---|---|---|
| 5/16/2025 | Sold | $599,000$238/sqft |
Source: | ||
| 4/7/2025 | Contingent | $599,000$238/sqft |
Source: | ||
| 4/1/2025 | Price change | $599,000-6.1%$238/sqft |
Source: | ||
| 3/3/2025 | Price change | $638,000-3%$253/sqft |
Source: | ||
| 2/1/2025 | Listed for sale | $658,000+237.4%$261/sqft |
Source: | ||
Public tax history
| Year | Property taxes | Tax assessment |
|---|---|---|
| 2025 | $1,927 +5.3% | $96,600 +5.3% |
| 2024 | $1,831 | $91,775 |
| 2023 | $1,831 +6.4% | $91,775 |
Find assessor info on the county website
Neighborhood: 37324
Nearby schools
GreatSchools rating
- 3/10Decherd Elementary SchoolGrades: PK-5Distance: 2.5 mi
- 3/10South Middle SchoolGrades: 6-8Distance: 3.8 mi
- 4/10Franklin Co High SchoolGrades: 9-12Distance: 3.8 mi
Schools provided by the listing agent
- Elementary: Decherd Elementary
- Middle: North Middle School
- High: Franklin Co High School
Source: RealTracs MLS as distributed by MLS GRID. This data may not be complete. We recommend contacting the local school district to confirm school assignments for this home.

Get pre-qualified for a loan
At Zillow Home Loans, we can pre-qualify you in as little as 5 minutes with no impact to your credit score.An equal housing lender. NMLS #10287.
