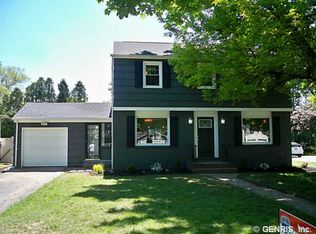Closed
$265,000
135 Daley Blvd, Rochester, NY 14617
4beds
2,072sqft
Single Family Residence
Built in 1928
8,276.4 Square Feet Lot
$284,000 Zestimate®
$128/sqft
$2,985 Estimated rent
Home value
$284,000
$264,000 - $307,000
$2,985/mo
Zestimate® history
Loading...
Owner options
Explore your selling options
What's special
STUNNING WEST IRONDEQUOIT GEM! CLASSIC 1920'S 3-STORY CENTER ENTRANCE COLONIAL**BEAUTIFUL INGROUND POOL HIGHLIGHTS SPECTACULAR BACKYARD RETREAT**OFFERING OVER 2100 SQFT OF LIVING SPACE PLUS FINISHED 3RD FLOOR & LOWER LEVEL MEDIA ROOM & PUB ROOM**COOK'S KITCHEN W/CHERRY CABINETS & GRANITE COUNTERS**UPDATED BATHROOMS**LARGE SPACIOUS ROOMS W/HARDWOOD FLOORS THROUGHOUT**LEADED GLASS**WOODBURNING FIREPLACE**UPDATED MECHANICS INCLUDE CENTRAL AIR**ALL APPLIANCES INCLUDED**NEW INGROUND POOL LINER INSTALLED 2023 (POOL INSTALLED 2010)**POOL PUMP 2022**POOL HEATER CONVEYS "AS IS" (CAN BE REPAIRED BUT SELLERS DON'T USED IT)**OUTSTANDING VALUE**NO DELAYED NEGOTIATIONS!
Zillow last checked: 8 hours ago
Listing updated: November 15, 2024 at 09:04am
Listed by:
Hollis A. Creek 585-400-4000,
Howard Hanna
Bought with:
Laura E. Swogger, 30SW1092952
Keller Williams Realty Greater Rochester
Source: NYSAMLSs,MLS#: R1563286 Originating MLS: Rochester
Originating MLS: Rochester
Facts & features
Interior
Bedrooms & bathrooms
- Bedrooms: 4
- Bathrooms: 3
- Full bathrooms: 2
- 1/2 bathrooms: 1
- Main level bathrooms: 1
Heating
- Gas, Hot Water
Cooling
- Central Air
Appliances
- Included: Dryer, Dishwasher, Disposal, Gas Oven, Gas Range, Gas Water Heater, Microwave, Refrigerator, Washer
- Laundry: In Basement
Features
- Attic, Breakfast Bar, Cedar Closet(s), Ceiling Fan(s), Separate/Formal Dining Room, Entrance Foyer, Eat-in Kitchen, Separate/Formal Living Room, Granite Counters, Pantry, Bar, Natural Woodwork, Window Treatments
- Flooring: Carpet, Hardwood, Tile, Varies
- Windows: Drapes, Leaded Glass, Thermal Windows
- Basement: Full,Partially Finished
- Number of fireplaces: 1
Interior area
- Total structure area: 2,072
- Total interior livable area: 2,072 sqft
Property
Parking
- Total spaces: 2
- Parking features: Detached, Garage
- Garage spaces: 2
Features
- Stories: 3
- Patio & porch: Enclosed, Patio, Porch
- Exterior features: Blacktop Driveway, Fully Fenced, Pool, Patio, Private Yard, See Remarks
- Pool features: In Ground
- Fencing: Full
Lot
- Size: 8,276 sqft
- Dimensions: 60 x 135
- Features: Near Public Transit, Residential Lot
Details
- Additional structures: Shed(s), Storage
- Parcel number: 2634000761400006038000
- Special conditions: Standard
Construction
Type & style
- Home type: SingleFamily
- Architectural style: Colonial
- Property subtype: Single Family Residence
Materials
- Stucco, Copper Plumbing, PEX Plumbing
- Foundation: Block
- Roof: Asphalt
Condition
- Resale
- Year built: 1928
Utilities & green energy
- Electric: Circuit Breakers
- Sewer: Connected
- Water: Connected, Public
- Utilities for property: Cable Available, Sewer Connected, Water Connected
Community & neighborhood
Location
- Region: Rochester
- Subdivision: Daley Blvd
Other
Other facts
- Listing terms: Cash,Conventional
Price history
| Date | Event | Price |
|---|---|---|
| 11/14/2024 | Sold | $265,000-1.8%$128/sqft |
Source: | ||
| 9/16/2024 | Pending sale | $269,900$130/sqft |
Source: | ||
| 9/13/2024 | Contingent | $269,900$130/sqft |
Source: | ||
| 9/4/2024 | Listed for sale | $269,900-5.3%$130/sqft |
Source: | ||
| 8/22/2024 | Listing removed | $284,900$138/sqft |
Source: | ||
Public tax history
| Year | Property taxes | Tax assessment |
|---|---|---|
| 2024 | -- | $251,000 |
| 2023 | -- | $251,000 +58.4% |
| 2022 | -- | $158,500 |
Find assessor info on the county website
Neighborhood: 14617
Nearby schools
GreatSchools rating
- 7/10Rogers Middle SchoolGrades: 4-6Distance: 0.4 mi
- 5/10Dake Junior High SchoolGrades: 7-8Distance: 1 mi
- 8/10Irondequoit High SchoolGrades: 9-12Distance: 1 mi
Schools provided by the listing agent
- Elementary: Southlawn
- Middle: Rogers Middle
- High: Irondequoit High
- District: West Irondequoit
Source: NYSAMLSs. This data may not be complete. We recommend contacting the local school district to confirm school assignments for this home.
