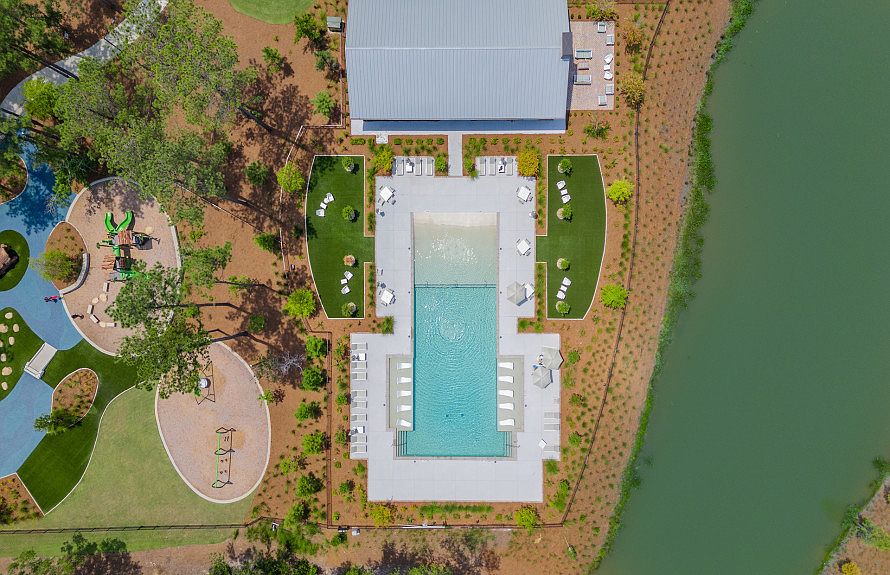New Construction! The Starling Plan offers comfortable, modern living with a main-floor owner’s suite and a second bedroom ideal for guests or a home office. The open-concept design connects the kitchen, living, and breakfast areas—perfect for entertaining. Upstairs, enjoy a spacious loft for relaxing or gathering. The kitchen features gray cabinets, quartz countertops, Whirlpool appliances including a gas range and refrigerator. Interior highlights include laminate vinyl plank flooring throughout main living areas and 2" faux wood blinds. Enjoy outdoor living with a covered lanai and enlarged patio. Full sod and irrigation system included. Located in Richmond Hill’s sought-after Heartwood community with easy interstate access and resort-style amenities.
Pending
$434,490
135 Crosstown Ave, Richmond Hill, GA 31324
5beds
2,518sqft
Single Family Residence
Built in 2025
6,359.76 Square Feet Lot
$-- Zestimate®
$173/sqft
$79/mo HOA
- 133 days |
- 100 |
- 6 |
Zillow last checked: 7 hours ago
Listing updated: September 20, 2025 at 07:46am
Listed by:
Kristina Hobdy 404-924-0989,
Pulte Realty of Georgia Inc,
Sherita L. Walker 765-661-5387,
Pulte Realty of Georgia Inc
Source: Hive MLS,MLS#: SA331854 Originating MLS: Savannah Multi-List Corporation
Originating MLS: Savannah Multi-List Corporation
Travel times
Facts & features
Interior
Bedrooms & bathrooms
- Bedrooms: 5
- Bathrooms: 3
- Full bathrooms: 3
Heating
- Electric, Heat Pump
Cooling
- Central Air, Electric
Appliances
- Included: Some Gas Appliances, Dishwasher, Disposal, Microwave, Oven, Range, Tankless Water Heater, Refrigerator
- Laundry: Laundry Room, Washer Hookup, Dryer Hookup
Features
- Breakfast Area, Double Vanity, High Ceilings, Kitchen Island, Main Level Primary, Pantry
Interior area
- Total interior livable area: 2,518 sqft
Property
Parking
- Total spaces: 2
- Parking features: Attached
- Garage spaces: 2
Features
- Patio & porch: Covered, Front Porch, Patio
- Exterior features: Covered Patio
- Pool features: Community
- Has view: Yes
- View description: Trees/Woods
Lot
- Size: 6,359.76 Square Feet
- Features: Back Yard, Private, Sprinkler System, Wooded
Details
- Parcel number: 04901601217
- Special conditions: Standard
Construction
Type & style
- Home type: SingleFamily
- Property subtype: Single Family Residence
Materials
- Concrete
- Foundation: Concrete Perimeter
- Roof: Asphalt
Condition
- New Construction
- New construction: Yes
- Year built: 2025
Details
- Builder model: Starling
- Builder name: Centex
- Warranty included: Yes
Utilities & green energy
- Sewer: Public Sewer
- Water: Public
- Utilities for property: Cable Available, Underground Utilities
Community & HOA
Community
- Features: Clubhouse, Community Pool, Lake, Playground, Park, Street Lights, Sidewalks, Trails/Paths, Walk to School
- Subdivision: Heartwood
HOA
- Has HOA: Yes
- HOA fee: $952 annually
Location
- Region: Richmond Hill
Financial & listing details
- Price per square foot: $173/sqft
- Date on market: 5/29/2025
- Cumulative days on market: 133 days
- Listing terms: Cash,Conventional,FHA,VA Loan
- Inclusions: Alarm-Smoke/Fire, Refrigerator
- Ownership: Builder
- Road surface type: Paved
About the community
Richmond Hill's new home community, Heartwood by Centex Homes, offers an exceptional living experience at an affordable price. This master-planned new construction community offers convenient access to great schools, major employers, local shopping and dining plus state-of-the-art amenities.
Source: Centex

