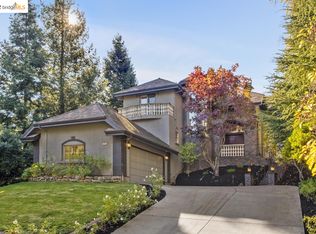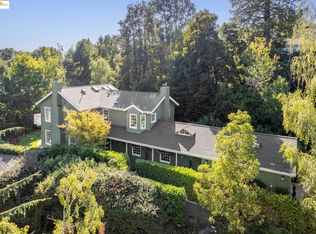Sold for $3,675,000
$3,675,000
135 Cross Rd, Oakland, CA 94618
6beds
6,094sqft
Single Family Residence
Built in 1996
0.46 Acres Lot
$3,517,200 Zestimate®
$603/sqft
$6,452 Estimated rent
Home value
$3,517,200
$3.17M - $3.90M
$6,452/mo
Zestimate® history
Loading...
Owner options
Explore your selling options
What's special
Located in the highly desirable Claremont Pines neighborhood of Upper Rockridge, 135 Cross Road is an incredible 5+ Bedroom, 5.5 bath custom built estate with an additional 1 bedroom, 1 bath apartment that meets every need of the discriminating home buyer. As you drive up the semi circular driveway to a handsome facade it is clear that every comfortable luxury has been thought of in this sophisticated home. Elevator access in the attached 2 car garage enhances everyday living. An additional, detached 2 car garage with workshop allows for extra vehicle storage and plenty of space to take on a new or existing hobby. Up a gentle flight of stairs to the main entry an incredible foyer feels as though you have entered an enchanting place to call home. The spiral staircase is a work or art and a showpiece all its own. Incredibly luxurious yet comfortable, this is a home that people dream of making memories in.
Zillow last checked: 8 hours ago
Listing updated: June 18, 2025 at 04:20pm
Listed by:
Heidi Marchesotti DRE #01308798 510-387-7865,
Corcoran Icon Properties
Bought with:
Ku'ulani Imira, DRE #01975462
Corcoran Icon Properties
Source: bridgeMLS/CCAR/Bay East AOR,MLS#: 41089178
Facts & features
Interior
Bedrooms & bathrooms
- Bedrooms: 6
- Bathrooms: 7
- Full bathrooms: 6
- 1/2 bathrooms: 1
Kitchen
- Features: 220 Volt Outlet, Breakfast Bar, Breakfast Nook, Counter - Solid Surface, Eat-in Kitchen, Gas Range/Cooktop, Oven Built-in, Pantry, Range/Oven Built-in, Refrigerator, Updated Kitchen
Heating
- Zoned
Cooling
- Central Air
Appliances
- Included: Gas Range, Oven, Range, Refrigerator, Dryer, Washer
- Laundry: Laundry Room
Features
- Den, Dining Area, Storage, Breakfast Bar, Breakfast Nook, Counter - Solid Surface, Pantry, Updated Kitchen
- Flooring: Hardwood, Linoleum, Carpet
- Windows: Window Coverings
- Number of fireplaces: 2
- Fireplace features: Family Room, Living Room
Interior area
- Total structure area: 6,094
- Total interior livable area: 6,094 sqft
Property
Parking
- Total spaces: 4
- Parking features: Attached, Detached
- Garage spaces: 4
Features
- Levels: Three or More Stories
- Exterior features: Back Yard, Front Yard, Garden/Play, Terraced Up
- Pool features: None
Lot
- Size: 0.46 Acres
- Features: Premium Lot, Sloped Up
Details
- Parcel number: 48A7123104
- Special conditions: Standard
Construction
Type & style
- Home type: SingleFamily
- Architectural style: Shingle,Traditional
- Property subtype: Single Family Residence
Materials
- Wood Shingles
- Roof: Shingle
Condition
- Existing
- New construction: No
- Year built: 1996
Utilities & green energy
- Electric: No Solar, 220 Volts in Kitchen
Community & neighborhood
Location
- Region: Oakland
Other
Other facts
- Listing terms: Cash,Conventional
Price history
| Date | Event | Price |
|---|---|---|
| 6/17/2025 | Sold | $3,675,000+2.2%$603/sqft |
Source: | ||
| 5/29/2025 | Pending sale | $3,595,000$590/sqft |
Source: | ||
| 4/21/2025 | Price change | $3,595,000-9.8%$590/sqft |
Source: | ||
| 3/12/2025 | Listed for sale | $3,985,000+26.5%$654/sqft |
Source: | ||
| 5/18/2018 | Sold | $3,150,000+5.5%$517/sqft |
Source: | ||
Public tax history
| Year | Property taxes | Tax assessment |
|---|---|---|
| 2025 | -- | $3,584,101 +2% |
| 2024 | $46,515 -5.9% | $3,513,824 +2% |
| 2023 | $49,421 +1.7% | $3,444,934 +2% |
Find assessor info on the county website
Neighborhood: Upper Rockridge
Nearby schools
GreatSchools rating
- 7/10Hillcrest Elementary SchoolGrades: K-8Distance: 0.2 mi
- 8/10Oakland Technical High SchoolGrades: 9-12Distance: 1.2 mi
Get a cash offer in 3 minutes
Find out how much your home could sell for in as little as 3 minutes with a no-obligation cash offer.
Estimated market value
$3,517,200

