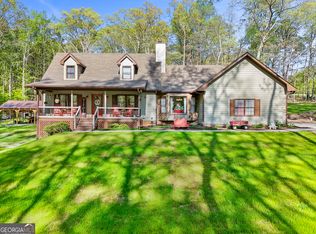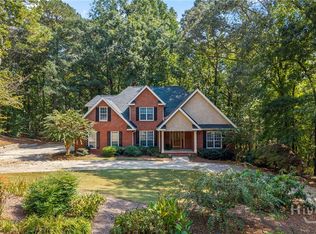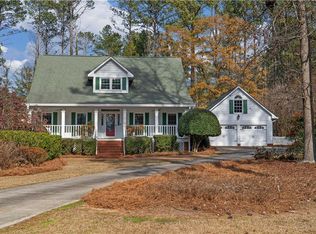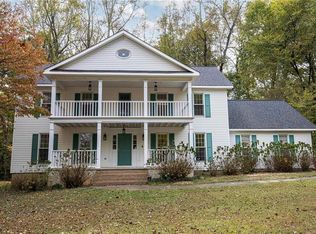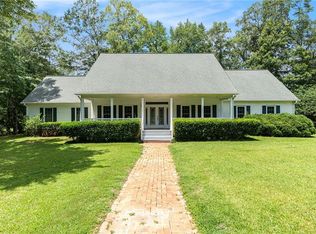Nestled on a peaceful 2-acre cul-de-sac lot, this beautifully maintained 3-bedroom, 2.5-bath home in the sought-after Windsong neighborhood offers the perfect blend of space, style, and convenience. Step inside to find updated flooring throughout, a formal living room, and a cozy family room with a fireplace-ideal for everyday comfort and entertaining. The spacious kitchen features granite countertops, abundant cabinet space, a breakfast area, and a large laundry room nearby. A separate dining room completes the main level. Upstairs, the generously sized owner's suite includes an ensuite bath with dual vanities, a jetted tub, and a separate shower. The oversized closet offers an additional finished flex space, perfect for a home office, nursery, or expanded wardrobe. Two additional bedrooms and a full bath complete the upper level. Enjoy outdoor living on the back porch, surrounded by privacy and nature. Located in a golf cart-friendly community with path access to both Tyrone and Peachtree City, this home combines quiet living with connectivity. Don't miss this rare opportunity!
Active
$475,000
135 Crimson Rdg, Tyrone, GA 30290
3beds
2,195sqft
Est.:
Single Family Residence, Residential
Built in 1988
2.18 Acres Lot
$470,700 Zestimate®
$216/sqft
$-- HOA
What's special
Separate dining roomBreakfast areaSeparate showerGranite countertopsAbundant cabinet spaceSpacious kitchenJetted tub
- 209 days |
- 601 |
- 29 |
Zillow last checked: 8 hours ago
Listing updated: November 25, 2025 at 03:01pm
Listing Provided by:
Melissa Pou,
Ansley Real Estate| Christie's International Real Estate 706-461-0720
Source: FMLS GA,MLS#: 7595285
Tour with a local agent
Facts & features
Interior
Bedrooms & bathrooms
- Bedrooms: 3
- Bathrooms: 3
- Full bathrooms: 2
- 1/2 bathrooms: 1
Rooms
- Room types: Den, Other
Primary bedroom
- Features: Sitting Room
- Level: Sitting Room
Bedroom
- Features: Sitting Room
Primary bathroom
- Features: Double Vanity, Separate Tub/Shower
Dining room
- Features: Seats 12+, Separate Dining Room
Kitchen
- Features: Cabinets White, Eat-in Kitchen, Solid Surface Counters
Heating
- Central, Natural Gas
Cooling
- Ceiling Fan(s), Central Air
Appliances
- Included: Dishwasher, Gas Range, Gas Water Heater, Refrigerator
- Laundry: Mud Room
Features
- Double Vanity, High Speed Internet, Walk-In Closet(s)
- Flooring: Ceramic Tile, Other
- Windows: None
- Basement: Crawl Space
- Number of fireplaces: 1
- Fireplace features: Family Room
- Common walls with other units/homes: No Common Walls
Interior area
- Total structure area: 2,195
- Total interior livable area: 2,195 sqft
- Finished area above ground: 2,195
- Finished area below ground: 0
Video & virtual tour
Property
Parking
- Total spaces: 2
- Parking features: Attached, Garage, Garage Door Opener, Kitchen Level
- Attached garage spaces: 2
Accessibility
- Accessibility features: None
Features
- Levels: Two
- Stories: 2
- Patio & porch: Patio, Screened
- Exterior features: Private Yard, No Dock
- Pool features: None
- Spa features: None
- Fencing: Back Yard,Fenced
- Has view: Yes
- View description: Trees/Woods
- Waterfront features: None
- Body of water: None
Lot
- Size: 2.18 Acres
- Features: Cul-De-Sac, Private
Details
- Additional structures: None
- Parcel number: 074307006
- Other equipment: None
- Horse amenities: None
Construction
Type & style
- Home type: SingleFamily
- Architectural style: Traditional
- Property subtype: Single Family Residence, Residential
Materials
- Brick, Other
- Foundation: None
- Roof: Composition
Condition
- Resale
- New construction: No
- Year built: 1988
Utilities & green energy
- Electric: None
- Sewer: Septic Tank
- Water: Public
- Utilities for property: Cable Available, Electricity Available, Natural Gas Available, Water Available
Green energy
- Energy efficient items: None
- Energy generation: None
Community & HOA
Community
- Features: Lake, Street Lights
- Security: Fire Alarm, Smoke Detector(s)
- Subdivision: Windsong
HOA
- Has HOA: No
Location
- Region: Tyrone
Financial & listing details
- Price per square foot: $216/sqft
- Tax assessed value: $373,670
- Annual tax amount: $4,415
- Date on market: 5/30/2025
- Cumulative days on market: 209 days
- Ownership: Fee Simple
- Electric utility on property: Yes
- Road surface type: Paved
Estimated market value
$470,700
$447,000 - $494,000
$2,570/mo
Price history
Price history
| Date | Event | Price |
|---|---|---|
| 6/6/2025 | Listed for sale | $475,000+7.5%$216/sqft |
Source: | ||
| 5/23/2022 | Sold | $442,000+135.1%$201/sqft |
Source: Public Record Report a problem | ||
| 9/15/2015 | Sold | $188,000-1%$86/sqft |
Source: Public Record Report a problem | ||
| 8/18/2015 | Pending sale | $189,900$87/sqft |
Source: REFUND REALTY, LLC #07474666 Report a problem | ||
| 8/11/2015 | Price change | $189,900-2.6%$87/sqft |
Source: REFUND REALTY, LLC #07474666 Report a problem | ||
Public tax history
Public tax history
| Year | Property taxes | Tax assessment |
|---|---|---|
| 2024 | $4,489 +1.7% | $149,468 +4.1% |
| 2023 | $4,415 +16.8% | $143,560 +16.6% |
| 2022 | $3,779 +15.7% | $123,080 +17.2% |
Find assessor info on the county website
BuyAbility℠ payment
Est. payment
$2,748/mo
Principal & interest
$2301
Property taxes
$281
Home insurance
$166
Climate risks
Neighborhood: 30290
Nearby schools
GreatSchools rating
- 7/10Crabapple Lane Elementary SchoolGrades: PK-5Distance: 1.7 mi
- 8/10Flat Rock Middle SchoolGrades: 6-8Distance: 3.3 mi
- 7/10Sandy Creek High SchoolGrades: 9-12Distance: 3.1 mi
Schools provided by the listing agent
- Elementary: Crabapple Lane
- Middle: Flat Rock
- High: Sandy Creek
Source: FMLS GA. This data may not be complete. We recommend contacting the local school district to confirm school assignments for this home.
- Loading
- Loading
