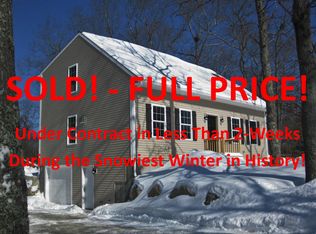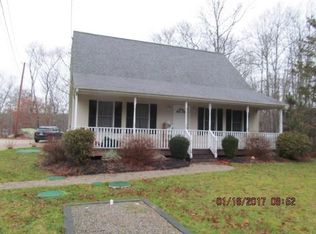Sold for $620,000
$620,000
135 Crandall Rd, Tiverton, RI 02878
3beds
2,189sqft
Single Family Residence
Built in 2014
0.31 Acres Lot
$633,900 Zestimate®
$283/sqft
$3,808 Estimated rent
Home value
$633,900
$520,000 - $773,000
$3,808/mo
Zestimate® history
Loading...
Owner options
Explore your selling options
What's special
**Offer deadline Friday 5/2 @5pm*. This beautifully designed cape cod style home has been meticulously maintained by one owner and features 3 bedrooms and 2.5 baths with gleaming hardwood floors throughout. The spacious living room with a cozy gas stone fireplace is perfect for relaxing or entertaining with a half bath for guests. The open-concept layout flows into the modern kitchen with gray cabinets, granite countertops, a center island, and sleek stainless steel appliances. Stunning primary bedroom with ensuite bath and walk-in closet on the main level. The other two bedrooms and shared bath are located on the second level along with an additional room that can be used as a den/office space or nursery. The lower level has finished family room for additional living space with access to the 1 car garage for your convenience. Enjoy the comfort and savings of high-efficiency furnaces and a Rinnai on-demand hot water system. A great location, tucked on a quiet side road in Tiverton, with a private, wooded back lot. You won't want to miss! *Some photos have been virtually staged.
Zillow last checked: 8 hours ago
Listing updated: June 06, 2025 at 03:34pm
Listed by:
Kelly White 508-962-4069,
Redfin Corporation
Bought with:
Mercedes Monteiro, RES.0045888
Keller Williams Coastal
Source: StateWide MLS RI,MLS#: 1382153
Facts & features
Interior
Bedrooms & bathrooms
- Bedrooms: 3
- Bathrooms: 3
- Full bathrooms: 2
- 1/2 bathrooms: 1
Bathroom
- Level: First
Bathroom
- Level: First
Bathroom
- Level: Second
Other
- Level: First
Other
- Level: Second
Other
- Level: Second
Den
- Level: Second
Family room
- Level: Lower
Kitchen
- Level: First
Living room
- Level: First
Heating
- Natural Gas, Forced Air
Cooling
- Central Air
Appliances
- Included: Gas Water Heater, Tankless Water Heater
Features
- Stairs, Plumbing (Mixed), Insulation (Ceiling), Insulation (Floors), Insulation (Walls)
- Flooring: Ceramic Tile, Hardwood
- Basement: Full,Interior and Exterior,Partially Finished
- Number of fireplaces: 1
- Fireplace features: Gas, Stone
Interior area
- Total structure area: 1,764
- Total interior livable area: 2,189 sqft
- Finished area above ground: 1,764
- Finished area below ground: 425
Property
Parking
- Total spaces: 7
- Parking features: Integral, Driveway
- Attached garage spaces: 1
- Has uncovered spaces: Yes
Lot
- Size: 0.31 Acres
Details
- Parcel number: TIVEM514B211
- Zoning: R80
- Special conditions: Conventional/Market Value
Construction
Type & style
- Home type: SingleFamily
- Architectural style: Cape Cod
- Property subtype: Single Family Residence
Materials
- Vinyl Siding
- Foundation: Concrete Perimeter
Condition
- New construction: No
- Year built: 2014
Utilities & green energy
- Electric: Circuit Breakers
- Sewer: Septic Tank
- Water: Private, Well
Community & neighborhood
Community
- Community features: Schools
Location
- Region: Tiverton
Price history
| Date | Event | Price |
|---|---|---|
| 6/6/2025 | Sold | $620,000-1.6%$283/sqft |
Source: | ||
| 5/8/2025 | Pending sale | $629,900$288/sqft |
Source: | ||
| 4/23/2025 | Listed for sale | $629,900+129.1%$288/sqft |
Source: | ||
| 4/17/2015 | Sold | $275,000$126/sqft |
Source: Public Record Report a problem | ||
Public tax history
| Year | Property taxes | Tax assessment |
|---|---|---|
| 2025 | $5,886 | $532,700 |
| 2024 | $5,886 +6.3% | $532,700 +40.7% |
| 2023 | $5,537 | $378,500 |
Find assessor info on the county website
Neighborhood: 02878
Nearby schools
GreatSchools rating
- 6/10Tiverton Middle SchoolGrades: 5-8Distance: 0.9 mi
- 9/10Tiverton High SchoolGrades: 9-12Distance: 1.2 mi
- 5/10Ranger SchoolGrades: PK-4Distance: 1.3 mi
Get a cash offer in 3 minutes
Find out how much your home could sell for in as little as 3 minutes with a no-obligation cash offer.
Estimated market value
$633,900

