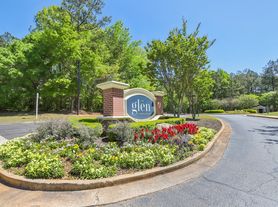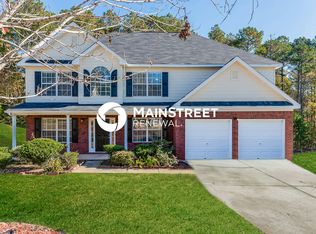Charming four-bedroom, three-bath home on a large corner lot with a two-car side-facing garage! Nestled in a serene setting, this quaint home offers a perfect blend of comfort and style, all while overlook seasonal foliage. The eat-in galley kitchen boasts stainless steel appliances, granite countertops, a tile backsplash, and a gas range. Plus, the kitchen offers exterior access to the driveway, making it easy to unload groceries directly into the home. The heart of this charming home is the family room, featuring a welcoming wood-burning fireplace, perfect for cozy nights in or gathering with loved ones. The primary suite on the main level provides a private retreat, complete with a double vanity, jetted tub, and a walk-in shower. An ideal space to unwind after a long day. Crown molding, bay windows, hardwood floors, and another full bedroom and bathroom on the main level. Upstairs, you'll find two more generously sized bedrooms and another full bathroom, ensuring plenty of space for family or guests. As the weather warms, you'll love spending time outdoors on the large front and back decks, perfect for hosting gatherings, grilling, or simply relaxing in your beautiful surroundings. Located near reputable schools, parks, walking trails, and lots of shopping and dining options. This home offers both peaceful living and easy access to everything you need. Don't miss out on this incredible opportunity schedule a visit today and start imagining all the ways you can make this home your own!
Listings identified with the FMLS IDX logo come from FMLS and are held by brokerage firms other than the owner of this website. The listing brokerage is identified in any listing details. Information is deemed reliable but is not guaranteed. 2025 First Multiple Listing Service, Inc.
House for rent
$2,250/mo
135 Cowan Trl, Stockbridge, GA 30281
4beds
2,414sqft
Price may not include required fees and charges.
Singlefamily
Available now
No pets
Central air, ceiling fan
In kitchen laundry
2 Attached garage spaces parking
Forced air, fireplace
What's special
- 130 days |
- -- |
- -- |
Zillow last checked: 8 hours ago
Listing updated: December 08, 2025 at 08:45pm
Travel times
Looking to buy when your lease ends?
Consider a first-time homebuyer savings account designed to grow your down payment with up to a 6% match & a competitive APY.
Facts & features
Interior
Bedrooms & bathrooms
- Bedrooms: 4
- Bathrooms: 3
- Full bathrooms: 3
Heating
- Forced Air, Fireplace
Cooling
- Central Air, Ceiling Fan
Appliances
- Included: Stove
- Laundry: In Kitchen, In Unit, Main Level
Features
- Ceiling Fan(s), Crown Molding, Double Vanity, Entrance Foyer, Walk-In Closet(s)
- Flooring: Hardwood
- Has fireplace: Yes
Interior area
- Total interior livable area: 2,414 sqft
Video & virtual tour
Property
Parking
- Total spaces: 2
- Parking features: Attached, Driveway, Garage, Covered
- Has attached garage: Yes
- Details: Contact manager
Features
- Stories: 1
- Exterior features: Contact manager
Details
- Parcel number: 067B01071000
Construction
Type & style
- Home type: SingleFamily
- Property subtype: SingleFamily
Materials
- Roof: Shake Shingle
Condition
- Year built: 1992
Community & HOA
Location
- Region: Stockbridge
Financial & listing details
- Lease term: 12 Months
Price history
| Date | Event | Price |
|---|---|---|
| 9/1/2025 | Listing removed | $375,000$155/sqft |
Source: | ||
| 8/1/2025 | Listed for rent | $2,250$1/sqft |
Source: FMLS GA #7581924 | ||
| 7/31/2025 | Listed for sale | $375,000$155/sqft |
Source: | ||
| 7/16/2025 | Listing removed | $2,250$1/sqft |
Source: FMLS GA #7581924 | ||
| 5/19/2025 | Listed for rent | $2,250$1/sqft |
Source: FMLS GA #7581924 | ||

