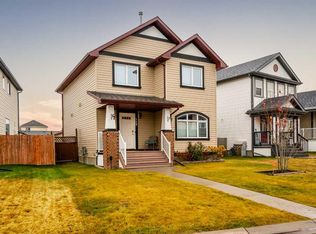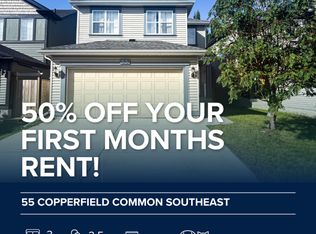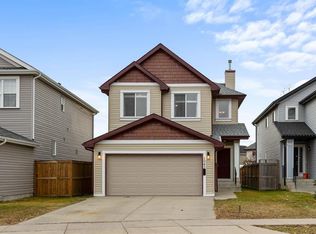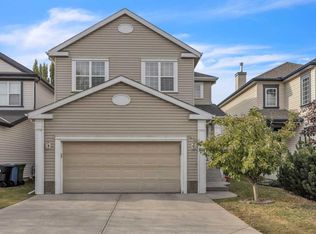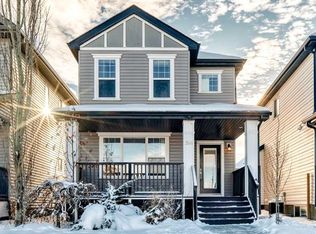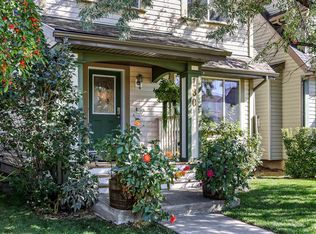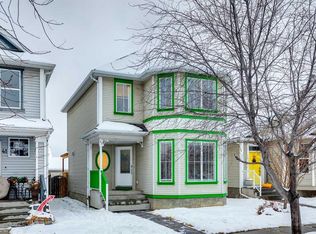135 Copperstone Grv SE, Calgary, AB T2Z 4X8
What's special
- 136 days |
- 54 |
- 3 |
Zillow last checked: 8 hours ago
Listing updated: October 18, 2025 at 06:25am
Dia Velicu, Associate,
One Percent Realty
Facts & features
Interior
Bedrooms & bathrooms
- Bedrooms: 3
- Bathrooms: 3
- Full bathrooms: 2
- 1/2 bathrooms: 1
Bedroom
- Level: Second
- Dimensions: 9`6" x 9`7"
Other
- Level: Second
- Dimensions: 13`2" x 10`9"
Bedroom
- Level: Second
- Dimensions: 8`10" x 8`3"
Other
- Level: Main
- Dimensions: 2`8" x 6`4"
Other
- Level: Second
- Dimensions: 5`7" x 9`6"
Other
- Level: Second
- Dimensions: 7`5" x 6`9"
Dining room
- Level: Main
- Dimensions: 9`9" x 10`7"
Other
- Level: Main
- Dimensions: 6`7" x 4`10"
Family room
- Level: Basement
- Dimensions: 14`6" x 10`4"
Flex space
- Level: Basement
- Dimensions: 13`9" x 14`6"
Other
- Level: Basement
- Dimensions: 6`0" x 29`0"
Kitchen
- Level: Main
- Dimensions: 8`9" x 10`8"
Living room
- Level: Main
- Dimensions: 13`7" x 16`0"
Mud room
- Level: Main
- Dimensions: 6`6" x 4`6"
Office
- Level: Main
- Dimensions: 2`5" x 5`3"
Pantry
- Level: Main
- Dimensions: 2`1" x 3`2"
Walk in closet
- Level: Second
- Dimensions: 7`5" x 3`6"
Heating
- Fireplace(s), Forced Air
Cooling
- None
Appliances
- Included: Dishwasher, Dryer, Electric Stove, Refrigerator, Washer
- Laundry: In Basement
Features
- Kitchen Island, No Animal Home, No Smoking Home
- Flooring: Carpet, Linoleum
- Windows: Window Coverings
- Basement: Full
- Number of fireplaces: 1
- Fireplace features: Electric
Interior area
- Total interior livable area: 1,348 sqft
Property
Parking
- Total spaces: 2
- Parking features: Off Street
- Garage spaces: 2
Features
- Levels: Two,2 Storey
- Stories: 1
- Patio & porch: None
- Exterior features: Private Yard
- Fencing: Partial
- Frontage length: 9.17M 30`1"
Lot
- Size: 3,049.2 Square Feet
- Features: Back Yard, Front Yard
Details
- Parcel number: 101255054
- Zoning: R-G
Construction
Type & style
- Home type: SingleFamily
- Property subtype: Single Family Residence
Materials
- Concrete, Wood Frame
- Foundation: Concrete Perimeter
- Roof: Asphalt Shingle
Condition
- New construction: No
- Year built: 2006
Community & HOA
Community
- Features: Playground, Sidewalks
- Subdivision: Copperfield
HOA
- Has HOA: No
Location
- Region: Calgary
Financial & listing details
- Price per square foot: C$393/sqft
- Date on market: 7/29/2025
- Inclusions: N/A
(403) 470-3539
By pressing Contact Agent, you agree that the real estate professional identified above may call/text you about your search, which may involve use of automated means and pre-recorded/artificial voices. You don't need to consent as a condition of buying any property, goods, or services. Message/data rates may apply. You also agree to our Terms of Use. Zillow does not endorse any real estate professionals. We may share information about your recent and future site activity with your agent to help them understand what you're looking for in a home.
Price history
Price history
Price history is unavailable.
Public tax history
Public tax history
Tax history is unavailable.Climate risks
Neighborhood: Copperfield
Nearby schools
GreatSchools rating
No schools nearby
We couldn't find any schools near this home.
- Loading
