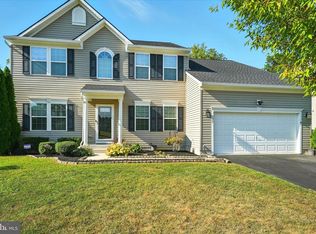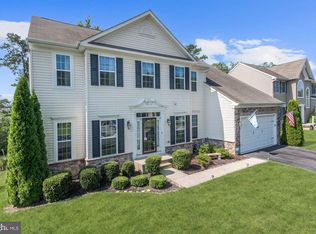Sold for $550,000
$550,000
135 Cool Springs Rd, North East, MD 21901
4beds
3,466sqft
Single Family Residence
Built in 2013
10,127 Square Feet Lot
$570,400 Zestimate®
$159/sqft
$3,934 Estimated rent
Home value
$570,400
$542,000 - $599,000
$3,934/mo
Zestimate® history
Loading...
Owner options
Explore your selling options
What's special
Welcome to a truly exquisite property that defines modern luxury living. This stunning new listing boasts a remarkable layout featuring 4 bedrooms, 2 full baths, and 1 half bath, complemented by a spacious 2-car garage. Enter through a spacious foyer and be greeted by a gourmet kitchen that's a chef's dream, complete with a large island, quartz counters, custom backsplash, and 42-inch cherry cabinetry that perfectly complements the all-new LG stainless steel appliances. The sunroom, with its slider leading to the deck and yard, is an oasis of relaxation and natural light. Enjoy gatherings in the expansive family room or find focus in the conveniently located office on the main level. The primary bedroom offers a touch of elegance with barn doors leading to a huge walk-in closet, while the luxurious primary bathroom features a huge walk-in rain shower with dual shower heads and jets, soak tub, double vanities, and a custom tile package. Renovated bathrooms throughout the home feature luxury vinyl tile, while the main and upper levels showcase luxury vinyl plank flooring. Recessed lighting, all-new fixtures, ceiling fans, and brushed nickel hardware adorn every corner. This home also features an interior sprinkler system, a full-house water filtration system, and a fully finished, walk-out basement that offers ample space for entertaining. Set on a spacious yard, this property is the epitome of comfort and style. Don't miss the chance to make this your new dream home.
Zillow last checked: 8 hours ago
Listing updated: January 03, 2024 at 12:23am
Listed by:
Dianne Jensen 443-745-4680,
EXP Realty, LLC
Bought with:
David Niedzialkowski, 5004901
Redfin Corp
Source: Bright MLS,MLS#: MDCC2011050
Facts & features
Interior
Bedrooms & bathrooms
- Bedrooms: 4
- Bathrooms: 3
- Full bathrooms: 2
- 1/2 bathrooms: 1
- Main level bathrooms: 1
Basement
- Area: 1468
Heating
- Forced Air, Heat Pump, Electric
Cooling
- Central Air, Electric
Appliances
- Included: Microwave, Dishwasher, Disposal, Refrigerator, Dryer, Oven/Range - Electric, Stainless Steel Appliance(s), Washer, Exhaust Fan, Ice Maker, Water Treat System, Electric Water Heater
- Laundry: Upper Level, Laundry Room, Mud Room
Features
- Ceiling Fan(s), Open Floorplan, Kitchen - Gourmet, Kitchen Island, Soaking Tub, Family Room Off Kitchen, Formal/Separate Dining Room, Bathroom - Stall Shower, Bathroom - Tub Shower, Upgraded Countertops, Walk-In Closet(s), 9'+ Ceilings, Vaulted Ceiling(s)
- Flooring: Carpet, Luxury Vinyl
- Doors: Six Panel, Sliding Glass
- Windows: Double Pane Windows
- Basement: Walk-Out Access,Finished,Improved,Exterior Entry,Rough Bath Plumb,Sump Pump
- Has fireplace: No
Interior area
- Total structure area: 4,124
- Total interior livable area: 3,466 sqft
- Finished area above ground: 2,656
- Finished area below ground: 810
Property
Parking
- Total spaces: 4
- Parking features: Garage Faces Front, Driveway, Asphalt, Attached, On Street
- Attached garage spaces: 2
- Uncovered spaces: 2
Accessibility
- Accessibility features: None
Features
- Levels: Three
- Stories: 3
- Patio & porch: Deck
- Exterior features: Lighting, Sidewalks, Street Lights
- Pool features: None
- Has view: Yes
- View description: Garden
Lot
- Size: 10,127 sqft
- Features: Landscaped, Rear Yard, Front Yard
Details
- Additional structures: Above Grade, Below Grade
- Parcel number: 0805135672
- Zoning: R2
- Special conditions: Standard
Construction
Type & style
- Home type: SingleFamily
- Architectural style: Colonial
- Property subtype: Single Family Residence
Materials
- Vinyl Siding
- Foundation: Concrete Perimeter
- Roof: Shingle
Condition
- Excellent
- New construction: No
- Year built: 2013
- Major remodel year: 2022
Utilities & green energy
- Electric: 200+ Amp Service
- Sewer: Public Sewer
- Water: Public
- Utilities for property: Cable Connected
Community & neighborhood
Location
- Region: North East
- Subdivision: Cool Springs
- Municipality: Charlestown
HOA & financial
HOA
- Has HOA: Yes
- HOA fee: $33 monthly
- Amenities included: Common Grounds, Tot Lots/Playground
- Services included: Common Area Maintenance, Management, Reserve Funds
- Association name: MRA PROPERTY MANAGEMENT, INC.
Other
Other facts
- Listing agreement: Exclusive Right To Sell
- Ownership: Fee Simple
Price history
| Date | Event | Price |
|---|---|---|
| 12/29/2023 | Sold | $550,000-0.9%$159/sqft |
Source: | ||
| 11/22/2023 | Pending sale | $555,000$160/sqft |
Source: | ||
| 11/9/2023 | Listed for sale | $555,000+27.6%$160/sqft |
Source: | ||
| 6/22/2022 | Sold | $435,000-3.3%$126/sqft |
Source: | ||
| 5/28/2022 | Pending sale | $450,000$130/sqft |
Source: | ||
Public tax history
| Year | Property taxes | Tax assessment |
|---|---|---|
| 2025 | -- | $384,633 +4.8% |
| 2024 | $5,232 +4.3% | $366,967 +5.1% |
| 2023 | $5,015 -1.5% | $349,300 |
Find assessor info on the county website
Neighborhood: 21901
Nearby schools
GreatSchools rating
- 7/10Charlestown Elementary SchoolGrades: PK-5Distance: 0.7 mi
- 4/10Perryville Middle SchoolGrades: 6-8Distance: 4.8 mi
- 6/10Perryville High SchoolGrades: 9-12Distance: 4.5 mi
Schools provided by the listing agent
- Elementary: Charlestown
- Middle: Perryville
- High: Perryville
- District: Cecil County Public Schools
Source: Bright MLS. This data may not be complete. We recommend contacting the local school district to confirm school assignments for this home.
Get a cash offer in 3 minutes
Find out how much your home could sell for in as little as 3 minutes with a no-obligation cash offer.
Estimated market value$570,400
Get a cash offer in 3 minutes
Find out how much your home could sell for in as little as 3 minutes with a no-obligation cash offer.
Estimated market value
$570,400

