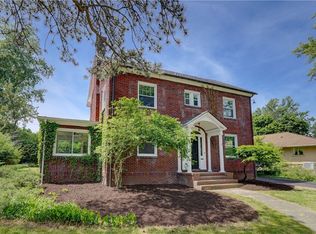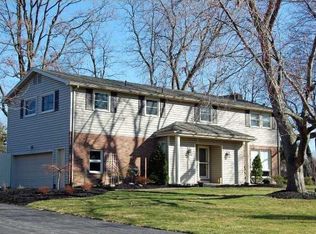This stunningly restored ranch has it all! Great location in Brighton's Browncroft neighborhood with sidewalks and old growth trees, close to Ellison park and the expressway. You'll love all the upgrades and finishes from the gorgeous flooring to the new baths and backsplash in the brand new kitchen. Relax by the fireplace in the sunken living room and entertain in the formal dining room. You'll find even more space to entertain and play with 950 square feet of additional living space in the finished basement. The large master suite features a spacious walk-in closet and gorgeous new bath with large walk-in shower, double vanity and all new tile. Spend summers in the privacy of the backyard or in the spacious Florida room. This home is a MUST see.
This property is off market, which means it's not currently listed for sale or rent on Zillow. This may be different from what's available on other websites or public sources.

