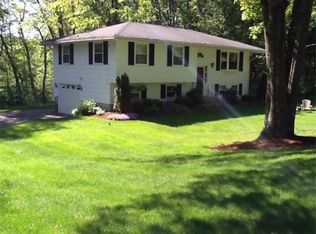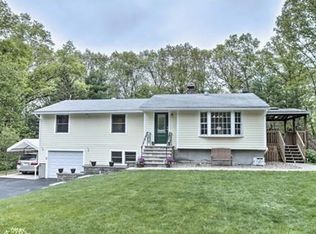Sold for $655,000
$655,000
135 Concord Rd, Chelmsford, MA 01824
3beds
1,012sqft
Single Family Residence
Built in 1966
0.67 Acres Lot
$657,100 Zestimate®
$647/sqft
$3,698 Estimated rent
Home value
$657,100
$605,000 - $716,000
$3,698/mo
Zestimate® history
Loading...
Owner options
Explore your selling options
What's special
This charming split-level home offers a perfect blend of comfort and convenience, featuring an updated kitchen and bathrooms. The bright dining room and living room are ideal for both relaxing and entertaining. The upper level boasts three generous-sized bedrooms, each with ample closet space, ensuring plenty of storage. Step outside to a lovely private deck with a pergola—perfect for outdoor dining or enjoying peaceful moments. The lower level includes a large versatile room with a 3/4 bath, providing plenty of space for a home office, recreation room, or guest suite and laundry area. The direct access to the oversized one-car garage offers abundant storage space, making organization a breeze.The driveway can accommodate up to 6 vehicles, providing ample parking for family and guests. The private, enclosed yard ensures your own peaceful retreat, while the property extends to the top of the hill.
Zillow last checked: 8 hours ago
Listing updated: January 29, 2025 at 03:27am
Listed by:
Wendy Rocca 617-504-0532,
Keller Williams Realty Boston Northwest 781-862-2800,
Heather Ann Reidy 207-542-9031
Bought with:
Laura Baliestiero
Coldwell Banker Realty - Concord
Source: MLS PIN,MLS#: 73316866
Facts & features
Interior
Bedrooms & bathrooms
- Bedrooms: 3
- Bathrooms: 2
- Full bathrooms: 2
Primary bedroom
- Level: Second
Bedroom 2
- Level: Second
Bedroom 3
- Level: Second
Bathroom 1
- Features: Bathroom - With Shower Stall
- Level: First
Bathroom 2
- Features: Bathroom - Full
- Level: Second
Dining room
- Level: Second
Family room
- Level: First
Kitchen
- Features: Flooring - Stone/Ceramic Tile, Balcony / Deck, Countertops - Stone/Granite/Solid
- Level: First
Living room
- Level: Second
Heating
- Forced Air, Natural Gas
Cooling
- Central Air
Appliances
- Included: Gas Water Heater, Range, Dishwasher, Disposal, Refrigerator, Plumbed For Ice Maker
- Laundry: First Floor
Features
- Flooring: Wood, Tile
- Windows: Insulated Windows
- Basement: Partially Finished
- Number of fireplaces: 1
Interior area
- Total structure area: 1,012
- Total interior livable area: 1,012 sqft
Property
Parking
- Total spaces: 7
- Parking features: Under, Paved Drive, Off Street
- Attached garage spaces: 1
- Uncovered spaces: 6
Features
- Patio & porch: Deck
- Exterior features: Deck
- Fencing: Fenced/Enclosed
Lot
- Size: 0.67 Acres
Details
- Parcel number: M:0119 B:0458 L:8,3911612
- Zoning: RB
Construction
Type & style
- Home type: SingleFamily
- Architectural style: Split Entry
- Property subtype: Single Family Residence
Materials
- Frame
- Foundation: Concrete Perimeter
- Roof: Shingle
Condition
- Year built: 1966
Utilities & green energy
- Electric: Circuit Breakers
- Sewer: Public Sewer
- Water: Public
- Utilities for property: for Electric Range, Icemaker Connection
Community & neighborhood
Security
- Security features: Security System
Location
- Region: Chelmsford
Other
Other facts
- Listing terms: Assumable
Price history
| Date | Event | Price |
|---|---|---|
| 1/16/2025 | Sold | $655,000+0.8%$647/sqft |
Source: MLS PIN #73316866 Report a problem | ||
| 12/3/2024 | Listed for sale | $649,900+129.6%$642/sqft |
Source: MLS PIN #73316866 Report a problem | ||
| 8/30/2012 | Sold | $283,000-2.4%$280/sqft |
Source: Public Record Report a problem | ||
| 7/1/2012 | Price change | $290,000-3.3%$287/sqft |
Source: Keller Williams Realty Merrimack Valley #71390832 Report a problem | ||
| 6/2/2012 | Price change | $300,000-1.6%$296/sqft |
Source: Keller Williams Realty Merrimack Valley #71390832 Report a problem | ||
Public tax history
| Year | Property taxes | Tax assessment |
|---|---|---|
| 2025 | $7,471 +1.8% | $537,500 -0.3% |
| 2024 | $7,341 +3.2% | $539,000 +8.9% |
| 2023 | $7,112 +8% | $494,900 +18.5% |
Find assessor info on the county website
Neighborhood: Old Stage Estates
Nearby schools
GreatSchools rating
- 6/10South Row Elementary SchoolGrades: K-4Distance: 0.9 mi
- 7/10Mccarthy Middle SchoolGrades: 5-8Distance: 3.4 mi
- 8/10Chelmsford High SchoolGrades: 9-12Distance: 3.7 mi
Get a cash offer in 3 minutes
Find out how much your home could sell for in as little as 3 minutes with a no-obligation cash offer.
Estimated market value$657,100
Get a cash offer in 3 minutes
Find out how much your home could sell for in as little as 3 minutes with a no-obligation cash offer.
Estimated market value
$657,100

