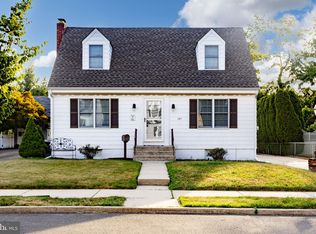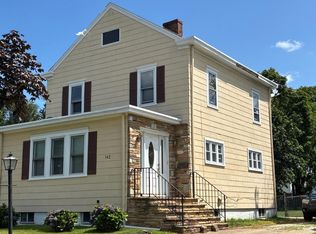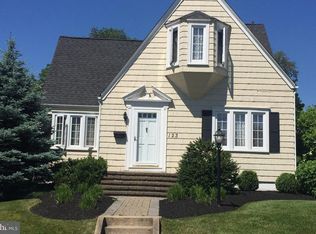Welcome to this classic mid-century colonial located in one of Mercerville's prettiest neighborhoods. From the moment you enter, you'll see that no expense was spared in modernizing this 1940's home. It has the perfect blend of form and function, with recent appropriate upgrades in nearly every room. The vestibule opens to a sea of natural hardwood flooring that flows comfortably throughout the home. The formal living room, with built-in book shelves, a brick fireplace with a finely trimmed mantel, and wide decorative moldings is the perfect venue for both formal and everyday entertaining. Sunlight cascades through upgraded Pella windows that are topped with custom-made wooden valences. To the left, a lovely French door opens to a private nook that might be used for an office, den, or playroom. Across the entryway, a classic archway leads into the formal dining room, elegant in its own simplicity. At the rear of the home is an expansive modern kitchen that would make Mario Batali envious. There seems to be no end to the custom-fit maple cabinetry, crowned with granite counters, and adorned with Tuscan-style tile backsplash and Dura-ceramic tile flooring. The five-window (more Pella's) breakfast nook will make it feel like you are eating every meal outdoors, right from the comfort and convenience of your modern kitchen. When the day is done, retreat to the second floor where you'll find four generously sized bedrooms. The master suite is a simple, but well-designed sanctuary with a private bath and lots of closet space including a large "walk-in" complete with custom closet organizers. The other bedrooms feature ceiling fans, large closets and more beautiful built-ins. If storage is important? the full walk-up attic or finished basement both provide endless possibilities. If that's not enough, the detached two-car garage features additional easy-access storage in the gables. And wouldn't it be nice to have free electricity?! Ask about the home's 35-panel (7kw) solar system. It's the gift that keeps on giving!
This property is off market, which means it's not currently listed for sale or rent on Zillow. This may be different from what's available on other websites or public sources.



