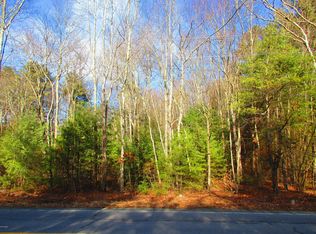Sold for $875,000 on 07/24/25
$875,000
135 Conashaugh Rd, Milford, PA 18337
4beds
5,300sqft
Single Family Residence
Built in 1990
5.98 Acres Lot
$897,200 Zestimate®
$165/sqft
$5,359 Estimated rent
Home value
$897,200
$763,000 - $1.06M
$5,359/mo
Zestimate® history
Loading...
Owner options
Explore your selling options
What's special
''Welcome to your private retreat that sits on nearly 6 acres of serene land, offering both modern comforts and peaceful surroundings! This beautifully RENOVATED RANCH features 4 Bedrooms, 2 Bonus rooms & 5 Bathrooms. Step inside to discover a fully renovated kitchen and bathrooms, designed with stylish finishes and thoughtful details throughout. Fresh interior paint gives the entire home a bright, inviting feel, while brand-new windows in the kitchen and dining room flood the space with natural light and showcase the expansive views. A brand-new roof provides peace of mind for years to come. The fully finished basement includes a full bathroom and a versatile bonus room -- perfect for a home office, guest suite, or recreation space. Whether you're entertaining, relaxing, or simply enjoying the open space, this property offers endless possibilities. Don't miss the chance to make this stunning, move-in-ready home yours!''
Zillow last checked: 8 hours ago
Listing updated: July 29, 2025 at 07:14am
Listed by:
NON-MEMBER,
NON-MEMBER OFFICE
Bought with:
Beth D Germann, RS338247
Century 21 Geba Realty
Source: PWAR,MLS#: PW252389
Facts & features
Interior
Bedrooms & bathrooms
- Bedrooms: 4
- Bathrooms: 6
- Full bathrooms: 5
- 1/2 bathrooms: 1
Primary bedroom
- Area: 1160
- Dimensions: 29 x 40
Bedroom 2
- Area: 196
- Dimensions: 14 x 14
Bedroom 3
- Area: 196
- Dimensions: 14 x 14
Bedroom 4
- Area: 240
- Dimensions: 15 x 16
Primary bathroom
- Area: 252
- Dimensions: 14 x 18
Bathroom 2
- Area: 48
- Dimensions: 8 x 6
Bathroom 3
- Area: 112
- Dimensions: 8 x 14
Bathroom 4
- Area: 20
- Dimensions: 4 x 5
Bonus room
- Area: 216
- Dimensions: 12 x 18
Bonus room
- Area: 216
- Dimensions: 12 x 18
Dining room
- Area: 308
- Dimensions: 14 x 22
Family room
- Area: 754
- Dimensions: 26 x 29
Game room
- Area: 700
- Dimensions: 25 x 28
Kitchen
- Area: 364
- Dimensions: 14 x 26
Living room
- Area: 216
- Dimensions: 12 x 18
Office
- Area: 144
- Dimensions: 12 x 12
Interior area
- Total structure area: 5,300
- Total interior livable area: 5,300 sqft
- Finished area above ground: 5,300
- Finished area below ground: 0
Property
Features
- Stories: 1
- Body of water: None
Lot
- Size: 5.98 Acres
Details
- Parcel number: 137.000144 064167
- Zoning: Residential
Construction
Type & style
- Home type: SingleFamily
- Property subtype: Single Family Residence
Condition
- New construction: No
- Year built: 1990
Community & neighborhood
Location
- Region: Milford
- Subdivision: None
Price history
| Date | Event | Price |
|---|---|---|
| 7/24/2025 | Sold | $875,000-7.8%$165/sqft |
Source: | ||
| 6/5/2025 | Pending sale | $949,000$179/sqft |
Source: PMAR #PM-131843 Report a problem | ||
| 5/3/2025 | Listed for sale | $949,000+296.4%$179/sqft |
Source: PMAR #PM-131843 Report a problem | ||
| 3/4/2014 | Sold | $239,400-12.9%$45/sqft |
Source: | ||
| 11/21/2013 | Listed for sale | $275,000$52/sqft |
Source: Listhub #13-5326 Report a problem | ||
Public tax history
| Year | Property taxes | Tax assessment |
|---|---|---|
| 2025 | $14,490 +4.7% | $91,600 |
| 2024 | $13,838 +1.5% | $91,600 |
| 2023 | $13,632 +2.7% | $91,600 |
Find assessor info on the county website
Neighborhood: 18337
Nearby schools
GreatSchools rating
- NADingman-Delaware Primary SchoolGrades: PK-2Distance: 4.4 mi
- 8/10Dingman-Delaware Middle SchoolGrades: 6-8Distance: 4.5 mi
- 10/10Delaware Valley High SchoolGrades: 9-12Distance: 4 mi

Get pre-qualified for a loan
At Zillow Home Loans, we can pre-qualify you in as little as 5 minutes with no impact to your credit score.An equal housing lender. NMLS #10287.
Sell for more on Zillow
Get a free Zillow Showcase℠ listing and you could sell for .
$897,200
2% more+ $17,944
With Zillow Showcase(estimated)
$915,144