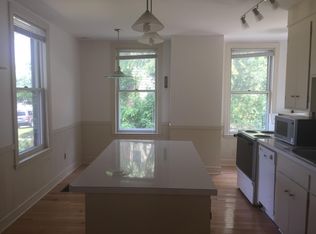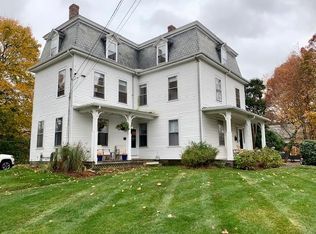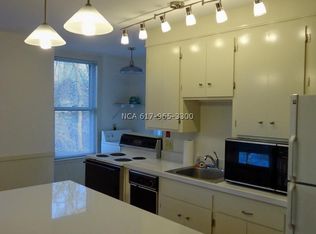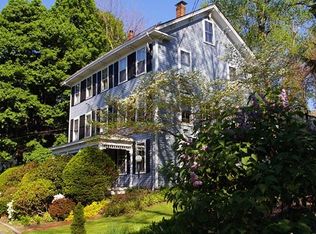Sold for $1,100,000 on 09/13/23
$1,100,000
135 Commonwealth Rd, Wayland, MA 01778
4beds
3,188sqft
Single Family Residence
Built in 2023
0.25 Acres Lot
$1,264,400 Zestimate®
$345/sqft
$5,755 Estimated rent
Home value
$1,264,400
$1.19M - $1.35M
$5,755/mo
Zestimate® history
Loading...
Owner options
Explore your selling options
What's special
Located close to the Natick Wellesley Weston line. Freshly painted inside and out, looks like gorgeous gingerbread house like Martha's Vineyard.Fully customized with a brand new contemporary kitchen with top of the line energy star stainless steel applicances,subway tile,quartz countertops.Large family room with brick fireplace and gorgeous mantel.Golden sconces that light up the room.Second level has 2 generous size bedrooms including the primary suite with a full bath and large walk-in with a custom closet system. There is a third bedroom that can be used as an office or additional closet space.The attic has been converted into two bedrooms with a full bath and large shower remodel.Perfect as a teen suite.Large walkout basement with wood ceiling trim.Perfect as a contractor show room or any home business.New paved driveway great for large cars or trucks.A modern take on the old world charm.Eye pleasing accents throughout the lively floorplan.Close to all that Metro-West has to offer!
Zillow last checked: 8 hours ago
Listing updated: September 13, 2023 at 10:58am
Listed by:
Nina Sable 508-733-8935,
William Raveis R.E. & Home Services 508-655-4141
Bought with:
David Divecchia
Berkshire Hathaway HomeServices Commonwealth Real Estate
Source: MLS PIN,MLS#: 73108287
Facts & features
Interior
Bedrooms & bathrooms
- Bedrooms: 4
- Bathrooms: 4
- Full bathrooms: 3
- 1/2 bathrooms: 1
Primary bedroom
- Features: Bathroom - Full, Bathroom - Double Vanity/Sink, Walk-In Closet(s), Flooring - Hardwood, Window(s) - Picture, Remodeled
- Level: Second
- Area: 255.67
- Dimensions: 14.75 x 17.33
Bedroom 2
- Features: Closet, Flooring - Hardwood, Window(s) - Picture
- Level: Second
- Area: 198.21
- Dimensions: 11.17 x 17.75
Bedroom 3
- Features: Closet, Flooring - Wall to Wall Carpet, Window(s) - Picture
- Level: Third
- Area: 208.67
- Dimensions: 12.58 x 16.58
Bedroom 4
- Features: Closet, Flooring - Wall to Wall Carpet, Window(s) - Picture
- Level: Third
- Area: 243.22
- Dimensions: 14.67 x 16.58
Primary bathroom
- Features: Yes
Bathroom 1
- Features: Bathroom - Half
- Level: First
Bathroom 2
- Features: Bathroom - Full, Bathroom - Tiled With Tub & Shower
- Level: Second
Bathroom 3
- Features: Bathroom - Full, Bathroom - Tiled With Shower Stall
- Level: Third
Dining room
- Features: Flooring - Hardwood, Window(s) - Picture
- Level: Main,First
- Area: 239.19
- Dimensions: 13.17 x 18.17
Kitchen
- Features: Flooring - Hardwood, Flooring - Wood, Window(s) - Picture, Dining Area, Balcony / Deck, Countertops - Stone/Granite/Solid, Kitchen Island, Cabinets - Upgraded, Country Kitchen, Open Floorplan, Recessed Lighting, Remodeled, Stainless Steel Appliances, Storage, Lighting - Pendant
- Level: Main,First
- Area: 222.01
- Dimensions: 11.58 x 19.17
Living room
- Features: Flooring - Hardwood, Window(s) - Picture
- Level: First
- Area: 279.06
- Dimensions: 11.75 x 23.75
Office
- Features: Flooring - Hardwood, Window(s) - Picture
- Level: Second
- Area: 85.22
- Dimensions: 8.67 x 9.83
Heating
- Electric, ENERGY STAR Qualified Equipment, Ductless
Cooling
- ENERGY STAR Qualified Equipment, Ductless
Appliances
- Laundry: Closet - Walk-in, Second Floor, Electric Dryer Hookup, Washer Hookup
Features
- Storage, Home Office, Mud Room, Bonus Room
- Flooring: Wood, Tile, Carpet, Flooring - Hardwood, Flooring - Wood, Concrete
- Doors: French Doors, Insulated Doors
- Windows: Picture, Insulated Windows
- Basement: Full,Walk-Out Access,Interior Entry,Concrete,Unfinished
- Number of fireplaces: 1
- Fireplace features: Living Room
Interior area
- Total structure area: 3,188
- Total interior livable area: 3,188 sqft
Property
Parking
- Total spaces: 8
- Parking features: Paved Drive, Off Street, Assigned, Deeded, Driveway, Paved
- Uncovered spaces: 8
Accessibility
- Accessibility features: No
Features
- Patio & porch: Porch, Deck - Wood, Patio
- Exterior features: Porch, Deck - Wood, Patio, Professional Landscaping, Fenced Yard, Garden
- Fencing: Fenced/Enclosed,Fenced
Lot
- Size: 0.25 Acres
- Features: Cleared, Gentle Sloping, Level
Details
- Parcel number: 864454
- Zoning: R20
Construction
Type & style
- Home type: SingleFamily
- Architectural style: Colonial,Contemporary,Farmhouse
- Property subtype: Single Family Residence
Materials
- Frame
- Foundation: Concrete Perimeter
- Roof: Rubber,Asphalt/Composition Shingles
Condition
- Remodeled
- Year built: 2023
Utilities & green energy
- Electric: Circuit Breakers
- Sewer: Private Sewer
- Water: Public
- Utilities for property: for Gas Range, for Electric Range, for Electric Oven, for Electric Dryer, Washer Hookup
Green energy
- Energy efficient items: Thermostat
Community & neighborhood
Community
- Community features: Shopping, Tennis Court(s), Park, Walk/Jog Trails, Golf, Medical Facility, Laundromat, Bike Path, Conservation Area, Highway Access, House of Worship, Marina, Public School, T-Station, University
Location
- Region: Wayland
- Subdivision: Wayland Center
Other
Other facts
- Road surface type: Paved
Price history
| Date | Event | Price |
|---|---|---|
| 9/13/2023 | Sold | $1,100,000-4.3%$345/sqft |
Source: MLS PIN #73108287 Report a problem | ||
| 7/14/2023 | Pending sale | $1,149,000$360/sqft |
Source: | ||
| 7/14/2023 | Contingent | $1,149,000$360/sqft |
Source: MLS PIN #73129004 Report a problem | ||
| 7/6/2023 | Price change | $1,149,000-4.2%$360/sqft |
Source: MLS PIN #73108287 Report a problem | ||
| 6/23/2023 | Price change | $1,199,000-4.1%$376/sqft |
Source: MLS PIN #73108287 Report a problem | ||
Public tax history
| Year | Property taxes | Tax assessment |
|---|---|---|
| 2025 | $19,370 +5.6% | $1,239,300 +4.8% |
| 2024 | $18,351 +125.9% | $1,182,400 +142.3% |
| 2023 | $8,125 +2.6% | $488,000 +13.1% |
Find assessor info on the county website
Neighborhood: 01778
Nearby schools
GreatSchools rating
- 7/10Loker SchoolGrades: K-5Distance: 1.3 mi
- 9/10Wayland Middle SchoolGrades: 6-8Distance: 0.6 mi
- 10/10Wayland High SchoolGrades: 9-12Distance: 1.8 mi
Schools provided by the listing agent
- Elementary: Loker
- Middle: Wayland Middle
- High: Wayland High
Source: MLS PIN. This data may not be complete. We recommend contacting the local school district to confirm school assignments for this home.
Get a cash offer in 3 minutes
Find out how much your home could sell for in as little as 3 minutes with a no-obligation cash offer.
Estimated market value
$1,264,400
Get a cash offer in 3 minutes
Find out how much your home could sell for in as little as 3 minutes with a no-obligation cash offer.
Estimated market value
$1,264,400



