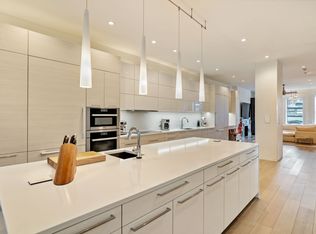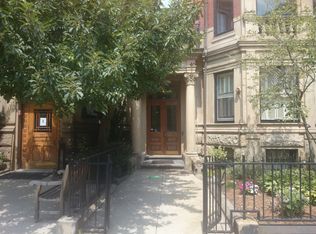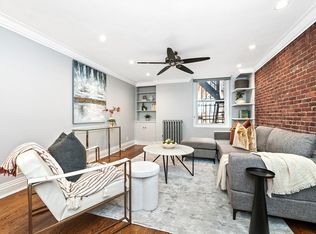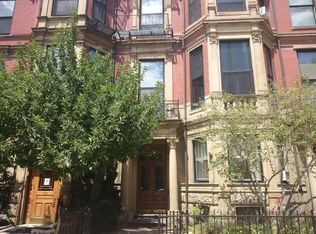Sold for $778,000 on 12/12/24
$778,000
135 Commonwealth Ave APT 3, Boston, MA 02116
1beds
663sqft
Condominium
Built in 1878
-- sqft lot
$821,200 Zestimate®
$1,173/sqft
$3,427 Estimated rent
Home value
$821,200
$756,000 - $895,000
$3,427/mo
Zestimate® history
Loading...
Owner options
Explore your selling options
What's special
Location Location Location @ Commonwealth & Dartmouth, Copley! Welcome home to an extensively and quite tastefully renovated parlor level one-bedroom/one-bathroom condo w separate dinning room or office on the 1st level in the back (no steps), located in a beautiful Back Bay building on the third block of Commonwealth Avenue. This elegant home features a smart layout, hardwood flooring throughout, recessed lighting, crown molding, kitchen with high-end ss appliances, granite counter tops and custom cabinetry, large windows, plenty of closet space, deeded storage, common laundry. This is urban living at its best! The perfect Pied De terre in the city. 1 min walk to Newbury St, Copley Sq, all the shopping and restaurants, Back Bay T and train (to NYC). EZ living. Professionally managed. Pets allowed.
Zillow last checked: 8 hours ago
Listing updated: December 13, 2024 at 06:47am
Listed by:
Lexi Crivon 617-877-3748,
Coldwell Banker Realty - Brookline 617-731-2447
Bought with:
Denman Drapkin Group
Compass
Source: MLS PIN,MLS#: 73292686
Facts & features
Interior
Bedrooms & bathrooms
- Bedrooms: 1
- Bathrooms: 1
- Full bathrooms: 1
- Main level bathrooms: 1
- Main level bedrooms: 1
Primary bedroom
- Features: Ceiling Fan(s), Closet, Flooring - Hardwood, Window(s) - Picture, Paints & Finishes - Low VOC, Recessed Lighting, Crown Molding
- Level: Main,First
- Area: 192
- Dimensions: 16 x 12
Primary bathroom
- Features: No
Bathroom 1
- Features: Bathroom - Full, Bathroom - Tiled With Tub, Flooring - Stone/Ceramic Tile, Paints & Finishes - Low VOC, Lighting - Sconce
- Level: Main,First
Dining room
- Features: Closet/Cabinets - Custom Built, Flooring - Hardwood, Chair Rail, Paints & Finishes - Low VOC, Recessed Lighting, Remodeled, Lighting - Overhead, Beadboard, Crown Molding
- Level: Main,First
- Area: 120
- Dimensions: 12 x 10
Kitchen
- Features: Flooring - Hardwood, Countertops - Stone/Granite/Solid, Countertops - Upgraded, Paints & Finishes - Low VOC, Recessed Lighting, Remodeled, Stainless Steel Appliances
- Level: Main,First
- Area: 70
- Dimensions: 10 x 7
Living room
- Features: Ceiling Fan(s), Closet/Cabinets - Custom Built, Flooring - Hardwood, Window(s) - Picture, Cable Hookup, High Speed Internet Hookup, Paints & Finishes - Low VOC, Recessed Lighting, Remodeled, Lighting - Overhead, Crown Molding
- Level: Main,First
- Area: 260
- Dimensions: 20 x 13
Heating
- Baseboard
Cooling
- Window Unit(s)
Appliances
- Laundry: In Basement, In Building
Features
- Lighting - Overhead, Entrance Foyer, Finish - Sheetrock, Internet Available - Broadband
- Flooring: Tile, Marble, Hardwood, Flooring - Marble
- Windows: Insulated Windows
- Basement: None
- Has fireplace: No
Interior area
- Total structure area: 663
- Total interior livable area: 663 sqft
Property
Parking
- Parking features: On Street
- Has uncovered spaces: Yes
Accessibility
- Accessibility features: No
Features
- Entry location: Unit Placement(Street,Back)
Lot
- Size: 663 sqft
Details
- Parcel number: W:05 P:02936 S:006,3351986
- Zoning: CD
- Other equipment: Intercom
Construction
Type & style
- Home type: Condo
- Property subtype: Condominium
Materials
- Brick
- Roof: Rubber
Condition
- Year built: 1878
Utilities & green energy
- Electric: Circuit Breakers
- Sewer: Public Sewer
- Water: Public
- Utilities for property: for Electric Range
Green energy
- Indoor air quality: Contaminant Control
Community & neighborhood
Security
- Security features: Intercom
Community
- Community features: Public Transportation, Shopping, Tennis Court(s), Park, Walk/Jog Trails, Bike Path, Conservation Area, Highway Access, House of Worship, Private School, Public School, T-Station, University, Other
Location
- Region: Boston
HOA & financial
HOA
- HOA fee: $517 monthly
- Amenities included: Hot Water, Laundry, Storage
- Services included: Heat, Water, Sewer, Insurance, Maintenance Structure, Maintenance Grounds, Snow Removal, Trash, Reserve Funds
Price history
| Date | Event | Price |
|---|---|---|
| 3/15/2025 | Listing removed | $3,500$5/sqft |
Source: MLS PIN #73319501 | ||
| 12/12/2024 | Sold | $778,000-2.5%$1,173/sqft |
Source: MLS PIN #73292686 | ||
| 12/12/2024 | Listed for rent | $3,500$5/sqft |
Source: MLS PIN #73319501 | ||
| 10/13/2024 | Price change | $798,000-3.3%$1,204/sqft |
Source: MLS PIN #73292686 | ||
| 9/19/2024 | Listed for sale | $825,000+75.9%$1,244/sqft |
Source: MLS PIN #73292686 | ||
Public tax history
| Year | Property taxes | Tax assessment |
|---|---|---|
| 2025 | $8,611 +6.2% | $743,600 |
| 2024 | $8,105 +6.6% | $743,600 +5% |
| 2023 | $7,606 +0.7% | $708,200 +2% |
Find assessor info on the county website
Neighborhood: Back Bay
Nearby schools
GreatSchools rating
- 1/10Mel H King ElementaryGrades: 2-12Distance: 0.6 mi
- 3/10Quincy Upper SchoolGrades: 6-12Distance: 0.5 mi
- 2/10Snowden Int'L High SchoolGrades: 9-12Distance: 0.1 mi
Get a cash offer in 3 minutes
Find out how much your home could sell for in as little as 3 minutes with a no-obligation cash offer.
Estimated market value
$821,200
Get a cash offer in 3 minutes
Find out how much your home could sell for in as little as 3 minutes with a no-obligation cash offer.
Estimated market value
$821,200



