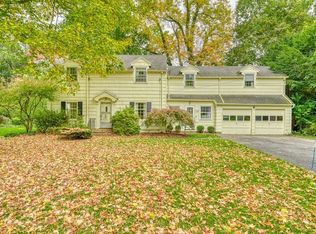Closed
$302,000
135 Collingsworth Dr, Rochester, NY 14625
3beds
1,662sqft
Single Family Residence
Built in 1942
0.75 Acres Lot
$326,000 Zestimate®
$182/sqft
$2,706 Estimated rent
Maximize your home sale
Get more eyes on your listing so you can sell faster and for more.
Home value
$326,000
$297,000 - $355,000
$2,706/mo
Zestimate® history
Loading...
Owner options
Explore your selling options
What's special
Beautiful home in an extraordinary neighborhood, adjacent to Ellison Park! You'll feel as if you are in the park, and in fact the back portion of this lot flows down, to Ellison Park! Beautiful Colonial featuring 3 bedrooms, 1.5 baths & 1-car pocket garage. Featuring numerous upgrades, this home is move-in ready. Interior features include:Large living room with fireplace, hardwood floors & built in book shelves, family room addition overlooking the truly park-like backyard, remodeled upstairs bathrooms(2013), totally remodeled 1st floor bathroom(2021) & a partially finished basement with rec room featuring a fireplace and cedar closet. Exterior upgrades include: new driveway & new garage floor(2019), new garage door(2020), new stamped concrete sidewalk(2019), new vinyl posts and railings on front stoop(2022), new entry, storm door from garage(2021) & vinyl/aluminum exterior for easy upkeep. Mechanical features include: New flashing on chimney(2023),newer windows in family room(1998), dining room and kitchen(2011) & powder room(2021), forced-air heating & central air. Showings begin Thursday 5/16,Delayed negotiations on Tuesday 5/21 at 2pm.Square footage based on prior appraisal
Zillow last checked: 19 hours ago
Listing updated: July 11, 2024 at 05:36am
Listed by:
Peter A. Zizzi 585-802-5198,
Tru Agent Real Estate,
Jamie Pike 585-208-6613,
Tru Agent Real Estate
Bought with:
Dawn R. Yehl, 10401254088
Keller Williams Realty Gateway
Source: NYSAMLSs,MLS#: R1537744 Originating MLS: Rochester
Originating MLS: Rochester
Facts & features
Interior
Bedrooms & bathrooms
- Bedrooms: 3
- Bathrooms: 2
- Full bathrooms: 1
- 1/2 bathrooms: 1
- Main level bathrooms: 1
Bedroom 1
- Level: Second
- Dimensions: 15.00 x 11.00
Bedroom 2
- Level: Second
- Dimensions: 12.00 x 11.00
Bedroom 3
- Level: Second
- Dimensions: 19.00 x 12.00
Basement
- Level: Basement
- Dimensions: 22.00 x 12.00
Dining room
- Level: First
- Dimensions: 9.00 x 12.00
Family room
- Level: First
- Dimensions: 21.00 x 11.00
Living room
- Level: First
- Dimensions: 19.00 x 12.00
Heating
- Gas, Forced Air
Cooling
- Central Air
Appliances
- Included: Dryer, Dishwasher, Gas Oven, Gas Range, Gas Water Heater, Refrigerator, Washer
- Laundry: In Basement
Features
- Ceiling Fan(s), Separate/Formal Dining Room, Entrance Foyer, Separate/Formal Living Room, Pantry, Sliding Glass Door(s)
- Flooring: Carpet, Ceramic Tile, Hardwood, Luxury Vinyl, Tile, Varies
- Doors: Sliding Doors
- Windows: Thermal Windows
- Basement: Full,Partially Finished
- Number of fireplaces: 2
Interior area
- Total structure area: 1,662
- Total interior livable area: 1,662 sqft
Property
Parking
- Total spaces: 1
- Parking features: Attached, Garage, Driveway, Garage Door Opener
- Attached garage spaces: 1
Features
- Levels: Two
- Stories: 2
- Patio & porch: Deck
- Exterior features: Blacktop Driveway, Deck, Play Structure
Lot
- Size: 0.75 Acres
- Dimensions: 60 x 560
- Features: Cul-De-Sac, Rectangular, Rectangular Lot, Residential Lot, Wooded
Details
- Parcel number: 2642001231800003003000
- Special conditions: Standard
Construction
Type & style
- Home type: SingleFamily
- Architectural style: Colonial,Two Story
- Property subtype: Single Family Residence
Materials
- Aluminum Siding, Steel Siding, Vinyl Siding, Copper Plumbing
- Foundation: Block
- Roof: Asphalt
Condition
- Resale
- Year built: 1942
Utilities & green energy
- Electric: Circuit Breakers
- Sewer: Septic Tank
- Water: Connected, Public
- Utilities for property: Cable Available, High Speed Internet Available, Sewer Available, Water Connected
Community & neighborhood
Location
- Region: Rochester
- Subdivision: Edward Welkley Farm
Other
Other facts
- Listing terms: Cash,Conventional,FHA,VA Loan
Price history
| Date | Event | Price |
|---|---|---|
| 7/8/2024 | Sold | $302,000+14%$182/sqft |
Source: | ||
| 5/22/2024 | Pending sale | $265,000$159/sqft |
Source: | ||
| 5/15/2024 | Listed for sale | $265,000+132.5%$159/sqft |
Source: | ||
| 4/29/1998 | Sold | $114,000+1.6%$69/sqft |
Source: Public Record Report a problem | ||
| 8/13/1997 | Sold | $112,200$68/sqft |
Source: Public Record Report a problem | ||
Public tax history
| Year | Property taxes | Tax assessment |
|---|---|---|
| 2024 | -- | $195,400 |
| 2023 | -- | $195,400 |
| 2022 | -- | $195,400 +46% |
Find assessor info on the county website
Neighborhood: 14625
Nearby schools
GreatSchools rating
- 8/10Indian Landing Elementary SchoolGrades: K-5Distance: 0.7 mi
- 7/10Bay Trail Middle SchoolGrades: 6-8Distance: 1.9 mi
- 8/10Penfield Senior High SchoolGrades: 9-12Distance: 2.3 mi
Schools provided by the listing agent
- Elementary: Indian Landing Elementary
- Middle: Bay Trail Middle
- High: Penfield Senior High
- District: Penfield
Source: NYSAMLSs. This data may not be complete. We recommend contacting the local school district to confirm school assignments for this home.
