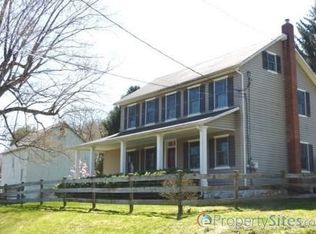
Sold for $922,000
$922,000
135 Coffeetown Rd, Easton, PA 18042
2beds
3,095sqft
Farm, Single Family Residence
Built in 2009
3.41 Acres Lot
$935,300 Zestimate®
$298/sqft
$3,615 Estimated rent
Home value
$935,300
$851,000 - $1.03M
$3,615/mo
Zestimate® history
Loading...
Owner options
Explore your selling options
What's special
Zillow last checked: 8 hours ago
Listing updated: October 31, 2025 at 09:38am
Listed by:
Clay Mitman II 484-264-0531,
BHHS Paul Ford Easton
Bought with:
Scott Freeman, RS283644
Coldwell Banker Hearthside
Source: GLVR,MLS#: 757610 Originating MLS: Lehigh Valley MLS
Originating MLS: Lehigh Valley MLS
Facts & features
Interior
Bedrooms & bathrooms
- Bedrooms: 2
- Bathrooms: 3
- Full bathrooms: 2
- 1/2 bathrooms: 1
Primary bedroom
- Level: First
- Dimensions: 20.00 x 16.00
Bedroom
- Level: First
- Dimensions: 12.00 x 12.00
Primary bathroom
- Level: First
- Dimensions: 16.00 x 15.00
Den
- Description: Office
- Level: First
- Dimensions: 14.00 x 12.00
Dining room
- Level: First
- Dimensions: 15.00 x 13.00
Family room
- Level: First
- Dimensions: 24.00 x 21.00
Foyer
- Level: First
- Dimensions: 16.00 x 12.00
Other
- Level: First
- Dimensions: 10.00 x 5.00
Half bath
- Level: First
- Dimensions: 6.00 x 6.00
Kitchen
- Level: First
- Dimensions: 23.00 x 15.00
Laundry
- Level: First
- Dimensions: 8.00 x 8.00
Other
- Description: Open loft
- Level: Second
- Dimensions: 18.00 x 8.00
Other
- Description: Unfinished, drawings for 2 bedrooms and full Bath
- Level: Second
- Dimensions: 34.00 x 25.00
Other
- Description: Workshop Located over garage. Could be converted to guest quarters
- Level: First
- Dimensions: 42.00 x 25.00
Heating
- Forced Air, Gas, Heat Pump, Hot Water, Pellet Stove, Radiant
Cooling
- Central Air
Appliances
- Included: Built-In Oven, Double Oven, Dryer, Dishwasher, Gas Cooktop, Gas Water Heater, Refrigerator, Washer
Features
- Attic, Breakfast Area, Cathedral Ceiling(s), Dining Area, Separate/Formal Dining Room, Eat-in Kitchen, High Ceilings, Home Office, Kitchen Island, Loft, Storage, Vaulted Ceiling(s), Walk-In Closet(s), Central Vacuum
- Flooring: Concrete, Ceramic Tile, Engineered Hardwood, Flagstone
- Basement: Exterior Entry,Concrete,Walk-Out Access
- Has fireplace: Yes
- Fireplace features: Living Room, Outside
Interior area
- Total interior livable area: 3,095 sqft
- Finished area above ground: 3,095
- Finished area below ground: 0
Property
Parking
- Total spaces: 3
- Parking features: Attached, Driveway, Garage, Off Street, Parking Garage, Parking Pad, Garage Door Opener
- Attached garage spaces: 3
- Has uncovered spaces: Yes
Features
- Stories: 2
- Patio & porch: Covered, Patio, Porch
- Exterior features: Porch, Patio
Lot
- Size: 3.41 Acres
Details
- Additional structures: Workshop
- Parcel number: P9 13 2A 0836
- Zoning: R15
- Special conditions: None
Construction
Type & style
- Home type: SingleFamily
- Architectural style: Colonial,Farmhouse
- Property subtype: Farm, Single Family Residence
Materials
- Fiber Cement, Stone Veneer, Wood Siding
- Foundation: Basement
- Roof: Asphalt,Fiberglass
Condition
- Year built: 2009
Utilities & green energy
- Electric: Generator Hookup
- Sewer: Septic Tank
- Water: Holding Tank, Well
Community & neighborhood
Location
- Region: Easton
- Subdivision: Not in Development
Other
Other facts
- Listing terms: Cash,Conventional
- Ownership type: Fee Simple
Price history
| Date | Event | Price |
|---|---|---|
| 10/31/2025 | Sold | $922,000-7.5%$298/sqft |
Source: | ||
| 8/15/2025 | Pending sale | $997,000$322/sqft |
Source: | ||
| 7/11/2025 | Price change | $997,000-4.8%$322/sqft |
Source: | ||
| 5/24/2025 | Listed for sale | $1,047,000$338/sqft |
Source: BHHS broker feed #757610 Report a problem | ||
Public tax history
| Year | Property taxes | Tax assessment |
|---|---|---|
| 2025 | $10,682 +0.8% | $145,300 |
| 2024 | $10,595 +0.4% | $145,300 |
| 2023 | $10,552 | $145,300 |
Find assessor info on the county website
Neighborhood: 18042
Nearby schools
GreatSchools rating
- 6/10Williams Township El SchoolGrades: K-4Distance: 2.2 mi
- 5/10Wilson Area Intermediate SchoolGrades: 5-8Distance: 4.1 mi
- 8/10Wilson Area High SchoolGrades: 9-12Distance: 5 mi
Schools provided by the listing agent
- District: Wilson
Source: GLVR. This data may not be complete. We recommend contacting the local school district to confirm school assignments for this home.
Get a cash offer in 3 minutes
Find out how much your home could sell for in as little as 3 minutes with a no-obligation cash offer.
Estimated market value
$935,300