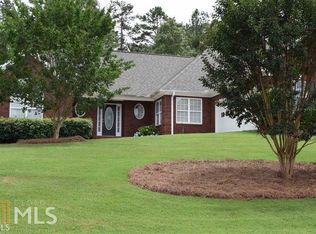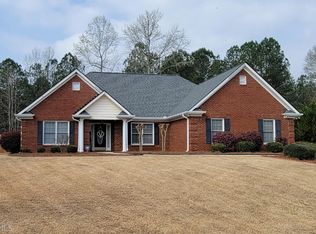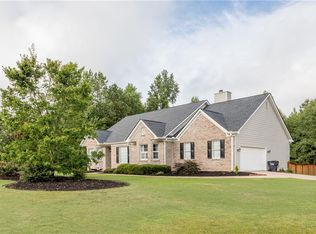Closed
$407,000
135 Clear Spring Ln, Oxford, GA 30054
3beds
2,423sqft
Single Family Residence
Built in 2003
1.01 Acres Lot
$-- Zestimate®
$168/sqft
$2,135 Estimated rent
Home value
Not available
Estimated sales range
Not available
$2,135/mo
Zestimate® history
Loading...
Owner options
Explore your selling options
What's special
Meticulously maintained ranch with 3 bedrooms, 2 baths, and bonus room upstairs. Open concept floorplan with kitchen overlooking family room. Kitchen offers tile flooring, double wall ovens, separate cooktop, stainless appliances and breakfast bar. Foyer entry and separate formal dining room. Owner's suite with separate sitting area with built in bookcases - great for home office, bath remodel with tiled shower, custom vanity and custom closet cabinetry. Mud room off garage entry with separate laundry sink. Level lot with fenced backyard, covered barbeque area and fire pit. 20 X 30 workshop with enclosed space and covered parking. Great location convenient to Oxford, Covington and Walnut Grove.
Zillow last checked: 8 hours ago
Listing updated: May 09, 2025 at 01:06pm
Listed by:
LauraLee Collum 678-725-3720,
Agents Realty LLC
Bought with:
Shelby McLeod, 410656
Ansley RE|Christie's Int'l RE
Source: GAMLS,MLS#: 10492442
Facts & features
Interior
Bedrooms & bathrooms
- Bedrooms: 3
- Bathrooms: 2
- Full bathrooms: 2
- Main level bathrooms: 2
- Main level bedrooms: 3
Dining room
- Features: Separate Room
Heating
- Central, Electric, Zoned
Cooling
- Ceiling Fan(s), Central Air, Dual, Electric
Appliances
- Included: Cooktop, Dishwasher, Double Oven, Electric Water Heater, Microwave, Oven, Stainless Steel Appliance(s)
- Laundry: In Hall, Mud Room
Features
- Double Vanity, High Ceilings, Master On Main Level, Split Bedroom Plan, Tray Ceiling(s), Vaulted Ceiling(s), Walk-In Closet(s)
- Flooring: Carpet, Hardwood, Tile
- Basement: None
- Number of fireplaces: 1
- Fireplace features: Factory Built, Family Room
- Common walls with other units/homes: No Common Walls
Interior area
- Total structure area: 2,423
- Total interior livable area: 2,423 sqft
- Finished area above ground: 2,423
- Finished area below ground: 0
Property
Parking
- Total spaces: 2
- Parking features: Attached, Garage, Garage Door Opener, Kitchen Level, RV/Boat Parking, Side/Rear Entrance
- Has attached garage: Yes
Features
- Levels: One
- Stories: 1
- Patio & porch: Patio, Porch
- Fencing: Back Yard,Chain Link,Fenced,Privacy,Wood
Lot
- Size: 1.01 Acres
- Features: Level, Private
Details
- Additional structures: Shed(s), Workshop
- Parcel number: 0057000000152000
Construction
Type & style
- Home type: SingleFamily
- Architectural style: Ranch,Traditional
- Property subtype: Single Family Residence
Materials
- Concrete
- Foundation: Slab
- Roof: Composition
Condition
- Resale
- New construction: No
- Year built: 2003
Utilities & green energy
- Sewer: Septic Tank
- Water: Public
- Utilities for property: Cable Available, Electricity Available, High Speed Internet, Phone Available, Underground Utilities, Water Available
Community & neighborhood
Community
- Community features: Playground, Pool, Street Lights, Tennis Court(s)
Location
- Region: Oxford
- Subdivision: Northwood
HOA & financial
HOA
- Has HOA: Yes
- HOA fee: $400 annually
- Services included: Swimming, Tennis
Other
Other facts
- Listing agreement: Exclusive Right To Sell
- Listing terms: Cash,Conventional,FHA,USDA Loan,VA Loan
Price history
| Date | Event | Price |
|---|---|---|
| 5/9/2025 | Sold | $407,000-1.9%$168/sqft |
Source: | ||
| 4/7/2025 | Pending sale | $415,000$171/sqft |
Source: | ||
| 4/3/2025 | Listed for sale | $415,000+143.9%$171/sqft |
Source: | ||
| 7/29/2009 | Sold | $170,177-12.7%$70/sqft |
Source: Public Record Report a problem | ||
| 3/3/2004 | Sold | $195,000+476.9%$80/sqft |
Source: Public Record Report a problem | ||
Public tax history
| Year | Property taxes | Tax assessment |
|---|---|---|
| 2024 | $3,879 +3.2% | $156,680 +5% |
| 2023 | $3,760 +3.9% | $149,280 +18.7% |
| 2022 | $3,620 +22.7% | $125,800 +27.5% |
Find assessor info on the county website
Neighborhood: 30054
Nearby schools
GreatSchools rating
- 3/10Flint Hill Elementary SchoolGrades: PK-5Distance: 2.9 mi
- 4/10Cousins Middle SchoolGrades: 6-8Distance: 5 mi
- 3/10Newton High SchoolGrades: 9-12Distance: 6.8 mi
Schools provided by the listing agent
- Elementary: Flint Hill
- Middle: Cousins
- High: Newton
Source: GAMLS. This data may not be complete. We recommend contacting the local school district to confirm school assignments for this home.
Get pre-qualified for a loan
At Zillow Home Loans, we can pre-qualify you in as little as 5 minutes with no impact to your credit score.An equal housing lender. NMLS #10287.


