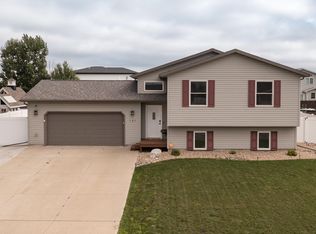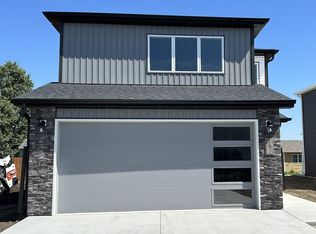Welcome to your NEXT HOME! This beautiful ranch style home is completely finished and move in ready. The main floor features high ceiling for an open concept feel. There is a kitchen, dining room, living room, two bedrooms with large closets, a full bathroom with MAIN FLOOR LAUNDRY! The basement has a large family room (wired for surround sound), two more bedrooms (with egress windows), a full bathroom and a mechanical room. Backyard has maintenance free fence! Home is near the elementary school! Don't miss out on this home! Call your favorite Realtor for a private showing!!
This property is off market, which means it's not currently listed for sale or rent on Zillow. This may be different from what's available on other websites or public sources.


