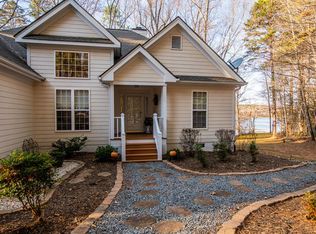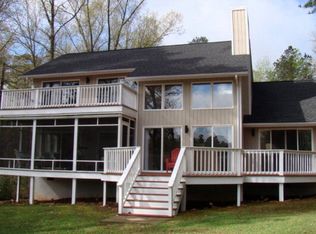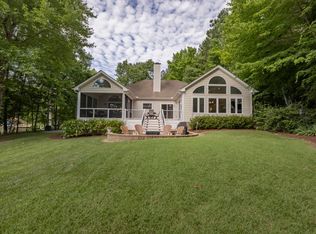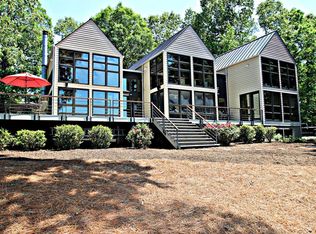FANTASTIC, RECENTLY REMODELED 4 BEDROOM 5 BATH AND 2 UNDESIGNATED ROOMS OF LAKE HOUSE WITH A GUEST SUITE OVER A DETACHED DOUBLE GARAGE ACCESSED BY THE UPPER DECK. MAIN FLOOR HAS A MASTER SUITE, OPEN CONCEPT KITCHEN WITH A HUGE BREAKFAST BAR, SS APPLIANCES,GRANITE. GREAT RM. WITH CATHEDRAL CEILINGS, WOOD AND TILE ,CARPET FLOORS, 2 ADDITIONAL BEDROOMS AND BATH. ALL OPEN TO A EXTRA LARGE COMPOSITE DECKING WITH CABLE STRANS DECK,THAT WILL ACCOMMODATE LOTS OF ENTERTAINING. LOWER LEVEL HAS SECOND MASTER SUITE AND TWO ADDITIONAL BEDROOMS,2 BA , LARGE SUPPLY/MECH. RM.,A SUPER SIZED ENTERTAINMENT AREA. EASY WALK ON PAVERS FROM THE HOUSE TO A DOUBLE BOATHOUSE WITH GOOD WATER. THE SHORE LINE AND YARD ARE NEARLY FLAT/SANDY ALLOWING FOR A GREAT PLACE FOR OLDER AND YOUNGER CHILDREN OF ALL AGES! THIS PROPERTY IS LOCATED WITH FANTASTIC VIEWS ON BOTH LYON'S CREEK AND THE MAIN LAKE. MUCH MORE !
This property is off market, which means it's not currently listed for sale or rent on Zillow. This may be different from what's available on other websites or public sources.




