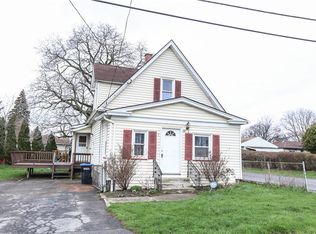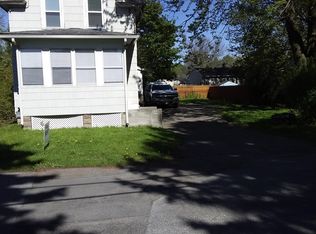Closed
$189,700
135 Clark Ave, Rochester, NY 14609
3beds
1,140sqft
Single Family Residence
Built in 1958
6,098.4 Square Feet Lot
$199,100 Zestimate®
$166/sqft
$2,306 Estimated rent
Maximize your home sale
Get more eyes on your listing so you can sell faster and for more.
Home value
$199,100
$183,000 - $217,000
$2,306/mo
Zestimate® history
Loading...
Owner options
Explore your selling options
What's special
Adorable three bedroom ranch updated with new quartz counter tops, stunning back splash, new kitchen cabinets, stainless steel appliances, and freshly painted throughout. Bathroom completely remodeled. Brand new floors in kitchen, hallway, and bath. New carpet being installed in living room and bedooms. All appliances included and ready to make this your dream home.
Public open house on Saturday, 11/16 at 12pm-2pm
Zillow last checked: 8 hours ago
Listing updated: January 17, 2025 at 08:21am
Listed by:
Kara P. Bartoszewicka 585-339-3945,
Howard Hanna
Bought with:
Mark Smith, 10301223161
Cornerstone Realty Associates
Source: NYSAMLSs,MLS#: R1576227 Originating MLS: Rochester
Originating MLS: Rochester
Facts & features
Interior
Bedrooms & bathrooms
- Bedrooms: 3
- Bathrooms: 2
- Full bathrooms: 1
- 1/2 bathrooms: 1
- Main level bathrooms: 1
- Main level bedrooms: 3
Bedroom 1
- Level: First
Bedroom 1
- Level: First
Bedroom 2
- Level: First
Bedroom 2
- Level: First
Bedroom 3
- Level: First
Bedroom 3
- Level: First
Basement
- Level: Basement
Basement
- Level: Basement
Kitchen
- Level: First
Kitchen
- Level: First
Heating
- Gas, Forced Air
Cooling
- Central Air
Appliances
- Included: Convection Oven, Dryer, Dishwasher, Gas Cooktop, Disposal, Gas Oven, Gas Range, Gas Water Heater, Range, Refrigerator, Washer
- Laundry: In Basement
Features
- Eat-in Kitchen, Pull Down Attic Stairs, Quartz Counters
- Flooring: Carpet, Hardwood, Luxury Vinyl, Varies
- Basement: Full,Partial
- Attic: Pull Down Stairs
- Has fireplace: No
Interior area
- Total structure area: 1,140
- Total interior livable area: 1,140 sqft
Property
Parking
- Total spaces: 1
- Parking features: Attached, Garage
- Attached garage spaces: 1
Features
- Levels: One
- Stories: 1
- Patio & porch: Enclosed, Porch
- Exterior features: Blacktop Driveway, Fully Fenced
- Fencing: Full
Lot
- Size: 6,098 sqft
- Dimensions: 60 x 100
- Features: Near Public Transit, Rectangular, Rectangular Lot, Residential Lot
Details
- Parcel number: 2634000924500001054000
- Special conditions: Standard
Construction
Type & style
- Home type: SingleFamily
- Architectural style: Ranch
- Property subtype: Single Family Residence
Materials
- Frame, Vinyl Siding, Copper Plumbing, PEX Plumbing
- Foundation: Block
- Roof: Asphalt,Shingle
Condition
- Resale
- Year built: 1958
Utilities & green energy
- Electric: Circuit Breakers, Fuses
- Sewer: Connected
- Water: Connected, Public
- Utilities for property: Sewer Connected, Water Connected
Green energy
- Energy efficient items: Appliances
Community & neighborhood
Location
- Region: Rochester
- Subdivision: North Goodman Park
Other
Other facts
- Listing terms: Cash,Conventional,VA Loan
Price history
| Date | Event | Price |
|---|---|---|
| 1/15/2025 | Sold | $189,700+6%$166/sqft |
Source: | ||
| 12/3/2024 | Pending sale | $178,900$157/sqft |
Source: | ||
| 11/13/2024 | Listed for sale | $178,900$157/sqft |
Source: | ||
Public tax history
| Year | Property taxes | Tax assessment |
|---|---|---|
| 2024 | -- | $138,000 |
| 2023 | -- | $138,000 +50.5% |
| 2022 | -- | $91,700 |
Find assessor info on the county website
Neighborhood: 14609
Nearby schools
GreatSchools rating
- NAIvan L Green Primary SchoolGrades: PK-2Distance: 1.1 mi
- 3/10East Irondequoit Middle SchoolGrades: 6-8Distance: 1.2 mi
- 6/10Eastridge Senior High SchoolGrades: 9-12Distance: 1.5 mi
Schools provided by the listing agent
- District: East Irondequoit
Source: NYSAMLSs. This data may not be complete. We recommend contacting the local school district to confirm school assignments for this home.

