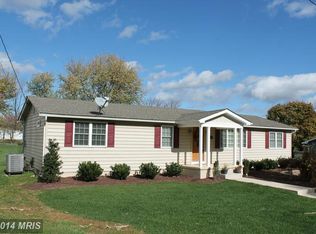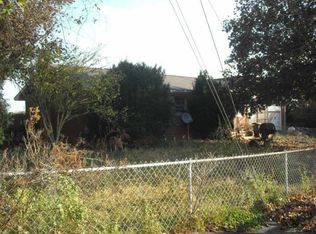Sold for $339,000
$339,000
135 Circle St, Ranson, WV 25438
4beds
1,406sqft
Single Family Residence
Built in 1972
0.35 Acres Lot
$372,700 Zestimate®
$241/sqft
$2,180 Estimated rent
Home value
$372,700
$354,000 - $391,000
$2,180/mo
Zestimate® history
Loading...
Owner options
Explore your selling options
What's special
Excellent rancher property on a GREAT 1/3+ acre lot with a totally separate full 1 BR/1 BA apartment for in-laws/ family, guests, etc, . The rancher has a fully finished basement with a full bath and a walk-up to the back yard. Main level has 3 bedrooms, 2 full baths and a powder room. Nice eat-in kitchen with ample table space, and open to the spacious Family Room. MANY upgrades and replacements done since the owner bought the house, including: New siding, new windows, remodeled bathrooms, some new flooring, fresh paint, HUGE custom deck with custom seating, etc. One car garage and plenty of additional front parking. Apartment has living area, kitchen, 1 bedroom and a full bath. AMAZING rear deck with built in seating and solar lights, and an outdoor kitchen, a covered gazebo, and mature shade trees! All deck furniture, grills, etc., and huge custom picnic table convey. Plenty of sun and cool shade as well in the party-friendly back yard. BIG ... fenced ... over 1/3 acre. This is an amazing property! MUST SEE.
Zillow last checked: 8 hours ago
Listing updated: November 30, 2023 at 09:06am
Listed by:
Susan Marie Centineo 240-446-6085,
EXP Realty, LLC
Bought with:
Katherine Hernandez, 0225249132
CENTURY 21 New Millennium
Source: Bright MLS,MLS#: WVJF2009210
Facts & features
Interior
Bedrooms & bathrooms
- Bedrooms: 4
- Bathrooms: 5
- Full bathrooms: 4
- 1/2 bathrooms: 1
- Main level bathrooms: 4
- Main level bedrooms: 4
Basement
- Area: 470
Heating
- Baseboard, Electric
Cooling
- Central Air, Electric
Appliances
- Included: Microwave, Dishwasher, Dryer, Refrigerator, Cooktop, Washer, Electric Water Heater
- Laundry: Laundry Room
Features
- Kitchen - Table Space, Cedar Closet(s), Curved Staircase, Floor Plan - Traditional, Open Floorplan, Primary Bath(s)
- Basement: Partial,Full,Finished,Heated,Interior Entry,Exterior Entry,Concrete,Other
- Has fireplace: No
Interior area
- Total structure area: 1,406
- Total interior livable area: 1,406 sqft
- Finished area above ground: 936
- Finished area below ground: 470
Property
Parking
- Total spaces: 1
- Parking features: Garage Faces Front, Asphalt, Driveway, Attached
- Attached garage spaces: 1
- Has uncovered spaces: Yes
Accessibility
- Accessibility features: None
Features
- Levels: Two
- Stories: 2
- Pool features: None
Lot
- Size: 0.35 Acres
Details
- Additional structures: Above Grade, Below Grade
- Parcel number: 02 7003300000000
- Zoning: 101
- Special conditions: Standard
Construction
Type & style
- Home type: SingleFamily
- Architectural style: Ranch/Rambler
- Property subtype: Single Family Residence
Materials
- Vinyl Siding
- Foundation: Slab
Condition
- Very Good
- New construction: No
- Year built: 1972
Utilities & green energy
- Sewer: Public Sewer
- Water: Public
Community & neighborhood
Location
- Region: Ranson
- Subdivision: Edgewood
- Municipality: Charles Town
Other
Other facts
- Listing agreement: Exclusive Right To Sell
- Ownership: Fee Simple
Price history
| Date | Event | Price |
|---|---|---|
| 10/23/2023 | Sold | $339,000$241/sqft |
Source: | ||
| 9/22/2023 | Contingent | $339,000+7.6%$241/sqft |
Source: | ||
| 9/17/2023 | Listed for sale | $315,000+191.7%$224/sqft |
Source: | ||
| 12/3/2009 | Listing removed | $108,000$77/sqft |
Source: foreclosure.com Report a problem | ||
| 10/19/2009 | Price change | $108,000$77/sqft |
Source: foreclosure.com Report a problem | ||
Public tax history
| Year | Property taxes | Tax assessment |
|---|---|---|
| 2025 | $2,325 +36.2% | $200,100 +37.2% |
| 2024 | $1,707 +0.2% | $145,800 |
| 2023 | $1,703 +5.2% | $145,800 +7.3% |
Find assessor info on the county website
Neighborhood: 25438
Nearby schools
GreatSchools rating
- 3/10Ranson Elementary SchoolGrades: PK-5Distance: 0.4 mi
- 7/10Wildwood Middle SchoolGrades: 6-8Distance: 3.7 mi
- 7/10Jefferson High SchoolGrades: 9-12Distance: 3.5 mi
Schools provided by the listing agent
- District: Jefferson County Schools
Source: Bright MLS. This data may not be complete. We recommend contacting the local school district to confirm school assignments for this home.
Get a cash offer in 3 minutes
Find out how much your home could sell for in as little as 3 minutes with a no-obligation cash offer.
Estimated market value$372,700
Get a cash offer in 3 minutes
Find out how much your home could sell for in as little as 3 minutes with a no-obligation cash offer.
Estimated market value
$372,700

