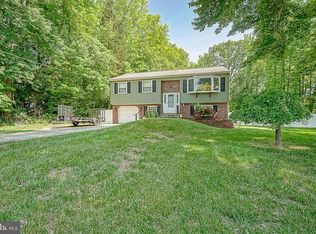WOW! Come and preview this rarely offered 3 Bedroom, 1 Full and 2 Half Bathroom Rancher with a 19x13 1-Car Attached Garage and an Amazing 38x40 Detached Pole Barn. This opportunity doesn't come along very often in Pennsville! Enter into the Large Living Room featuring Hardwood Floors, Fresh Paint, a Coat Closet, and a Big Bay Window letting the sun shine in! The Living Room opens up to the Dining Room that boasts NEW Vinyl Flooring, Fresh Paint, and a door leading out to the Garage and Laundry Room. The Dining Room also sits right off the Kitchen, which is Great for Entertaining, and features Freshly Painted Wood Cabinets, NEW Vinyl Flooring, a Double Sink, a Tile Backsplash, and a Stainless Steel Microwave and Refrigerator. Down the hallway you will find your Master Bedroom with Hardwood Floors, a Big Walk-In Closet, Fresh Paint, and your own Half Bathroom that can be converted into a Full Bathroom as well. The 2nd Bedroom boasts Fresh Paint, Hardwood Floors, and a Custom Built-In Desk in the Closet. The 3rd Bedroom comes with Fresh Paint and a Big Closet too. Your Main Full Bathroom completes the home and features a NEW Large Vanity, a NEW Toilet, NEW Flooring, and Fresh Paint. Enjoy having access to the attic from inside the attached garage as well as Built-In Cabinets/Countertops in your Laundry Room. I saved the best for last! The Grand Pole Barn! This is a Car Enthusiasts, Contractors, and Hobbyists Dream Barn! There are 2 sides to the Pole Barn. The right side, which has heating and cooling, features a Powder Room, Heated Floors, Electric Everywhere, Tons of Lights, is well insulated, and has an Electric Garage Door. The left side boasts a 12 Foot Tall Garage Door, a 2-Story Ceiling with access to an abundance of overhead storage space and so much more! Need more space? Head over to the 12x32 Shed with plenty of electrical outlets giving you more space for your hobbies! This home also comes with 1 standard shed, Central Air, and Great Yard Space! Don;t miss your chance to own this Fantastic Home/Property today!
This property is off market, which means it's not currently listed for sale or rent on Zillow. This may be different from what's available on other websites or public sources.
