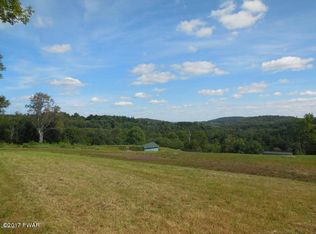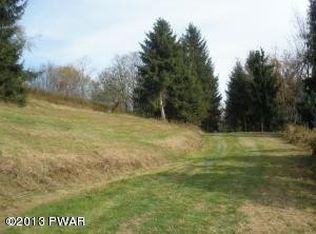PRIVATE 14+ ACRES -SPECTACULAR COUNTRY VIEWS- Meticulous kept 4 bedroom, 3 bath Bi-Level home, set on 14 acres with abundant space for gardens, livestock or horses. Home features open floor plan, charming kitchen with appliances and center island, huge pantry, living room with stone faced fireplace, 2 car garage and lovely sunroom. Lower level has family room, abundant storage, and bath.Husqvarna riding lawn mower with 54'' deck is included.
This property is off market, which means it's not currently listed for sale or rent on Zillow. This may be different from what's available on other websites or public sources.

