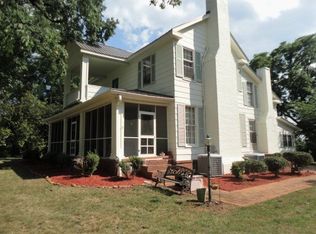Big, Beautiful, updated historic home with several built-in shelves and other unique qualities. One and a half story home with a large basement on 3.6 acres of land with an in-ground pool, gazebo, guest house and storage buildings. This is your chance to own a piece of North Carolina and Rutherford County history without the hassles of Historical Society restrictions. Having survived the civil war, this home has been updated and offers tons of character. The main house boasts of 3140 square feet on two levels and contains 4 bedrooms and 3 and one half baths, kitchen, living room, dining room, office and mud room with a washer and dryer. The tiled mud room offers your guests access to a bathroom with a direct entrance from the in-ground pool. Enjoy a nice glass of sweet Ice tea while rocking on the huge screened porch that is shaded by the mature trees in the front yard, or lay out in privacy on the 2nd level deck. The home also features a huge 1143 square foot basement, of which 862 square feet are finished. Entertain your guests in the beautiful in-ground pool with an oversized gazebo and then move the fun to the finished basement that is ready to be the ultimate man cave. Are your family and friends too tired to leave? Let them enjoy the 920 square foot, one bedroom, one bath guest house. There are many options with this large home and guest living quarters. You must really see this home. The home is situated on 1.88 acres and comes with an adjoining wooded 1.72 acres that may developed for future use.
This property is off market, which means it's not currently listed for sale or rent on Zillow. This may be different from what's available on other websites or public sources.
