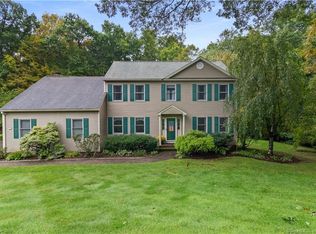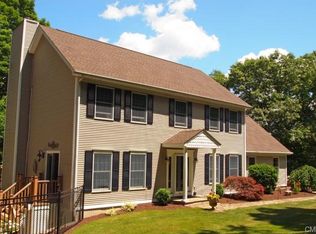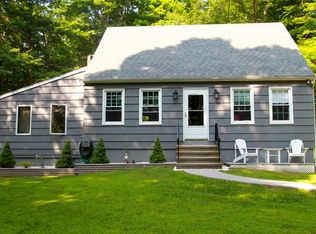REDUCED!!! This beautiful property offers so much - a circa 1850 charming Colonial on almost 2 acres of private lawns and mature gardens with several additional outbuildings: BARN, COTTAGE, IN-GROUND POOL with CABANA and GREENHOUSE. The MAIN HOUSE with a classic Screened Porch also retains hand hewn beams, 3 fireplaces, wide board flooring, bow window with beautiful molding detail, Dutch door and more. The Master Bedroom is generously sized and has an adjoining Nursery/Sitting/Dressing Room with Fireplace and private bath. The 2 additional Bedrooms are also good sized and share a full hall bath. The Walk-Up Attic is fitted with a Cedar Closet and offers plenty of storage. The BARN at 3500+/- sq ft has parking for 3 cars, workshop space, storage and multiple other uses. The COTTAGE has a stone fireplace, electricity and is cable ready - currently used as a home office. The CABANA offers storage and a changing room for those days and nights of swimming in the IN-GROUND POOL. The GREENHOUSE was imported from England. All this and still close to town for restaurants and shopping, Metro North Trains and public transportation, easy commuting via I84.
This property is off market, which means it's not currently listed for sale or rent on Zillow. This may be different from what's available on other websites or public sources.


